City on a Bridge 1.0
A Conflation of Urban Fabric across the River banks.
“The city historically constructed is no longer lived and is no longer understood practically. It is only an object of cultural consumption for tourists, for aestheticism, avid for spectacles and the picturesque. Even for those who seek to understand it with warmth, it is gone. Yet, the urban remains in a state of dispersed and alienated actuality, as kernel and virtuality. What the eyes and analysis perceive on the ground can at best pass for the shadow of the future object in the light of a rising sun. It is impossible to envisage the reconstitution of the old city, only the construction of a new one on new foundations, on another scale and in other conditions, in another society. The prescription is: there cannot be a going back (towards the traditional city), nor a headlong flight, towards a colossal and shapeless agglomeration. In other words, for what concerns the city the object of science is not given. The past, the present, the possible cannot be separated. What is being studied is a virtual object, which thought studies, which calls for new approaches.”
-Henri Lefebvre (1968)
-Henri Lefebvre (1968)
School of Planning and Architecture - Mysore
Thesis Advisor: Nelson Pais, Deepa M
Degree: Bachelor of Architectures
Semester: Spring 2014
Duration: Jan 2014 to July 2014
Software: Rhino, Vray, Photoshop, Illustrator
Site : Ahmedabad, India
Type : Architecture + Ecology, Modular Structure, Modularity, Bridge, Park, Cultural, Landscape, Library


Why Ahmedabad? Why not any other City?
Ahmedabad was one of the most important of them all. The City boasts of an architectural legacy that spans the vernacular and the modern. Arguably the only city in the world to have four exquisite creations of Le Corbusier, works by Louis Kahn, great Indian Masters such as Charles Correa and B V Doshi and presently host to many contemporary Indian Architects works.; Also the sheer presence of the river Sabarmati; its physicality, divides the city three hundred meters apart, connected only through seven bridges, typical of a Fordian city; and the distinctive character of the old and new city that exists on either side of the river, self-contained and independent of each other. If one has to walk from an old city to a new city it’s nearly impossible, due to the monotonous character of the bridge; lack of diversity in function to attract any kind of activity and also the extreme climate of Ahmedabad prohibits for such possibility. This experience in Ahmedabad followed by an Internship in Mumbai and a dissertation in the 8th semester give me an insight on the issue.If I consider any other city like Pune, Delhi, Chennai or Hyderabad the river is completely neglected, if I consider doing anything on the river the riverfront needs to be cleaned up and intervened, which is a huge project in itself, even for a masters thesis program, and it is beyond my skills to take-up. As an undergraduate architectural thesis project, my scope is very limited to a building typology.
Ahmedabad is the only city was a riverfront development project is already taken up to make the riverfront accessible to the public. The concern may not be evident at present but in the future, let us consider the next twenty years, the entire riverfront development project is built and every single opportunity that can be consumed on the riverfront is saturated, the city center becomes exacerbated. So the bridges become the instrument to tap the potential, an infrastructural mono-functional object is transformed into a multi-functional object to tap in the potentials whose function generate the revenue overtime to tap in the investments.
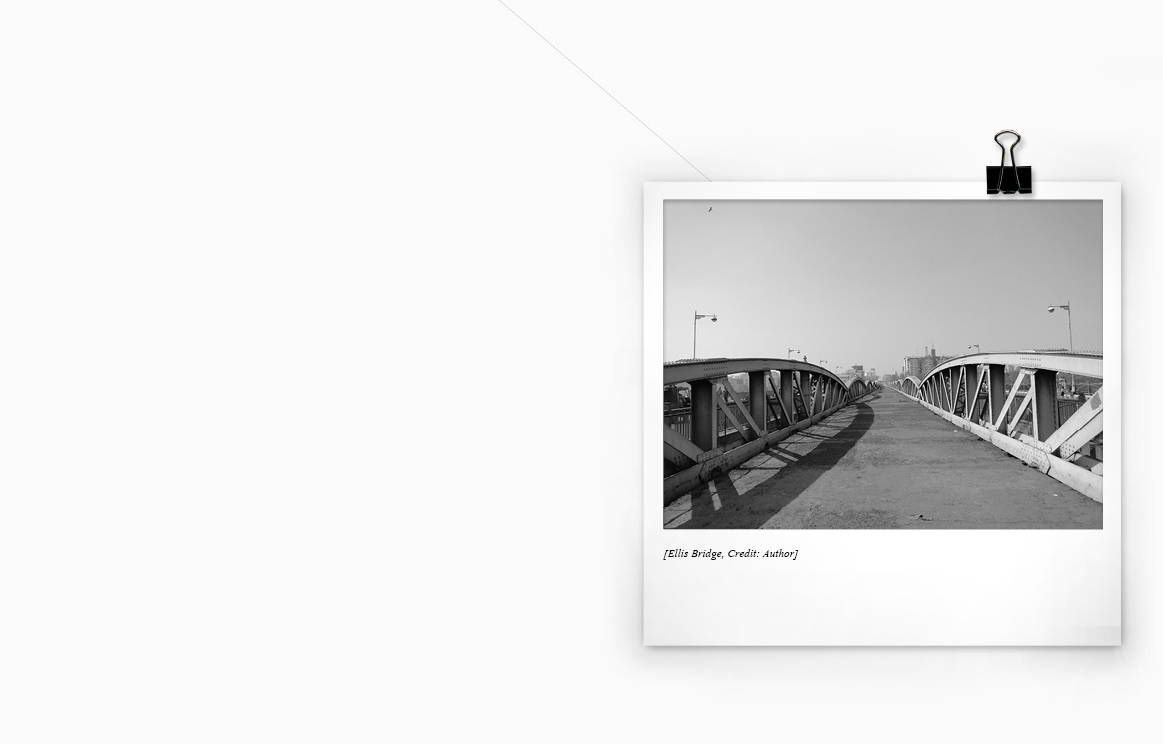
One of the earliest examples of bridge being the social condenser of our society can be found in China which is depicted in the masterpiece by ancient Chinese painter Zhang zeduan, in which he tries to depict the city scene of Song dynasty. Behind his proficient skills, the particular interest is the amiable atmosphere among people’s urban social life and the texture freely extends along riverside, and especially, those along the bridges.
The bridge plays a crucial role in the history of Chinese urban development . It not only serves the city via a special way but also incites the format development of river’s sources and ends. Although the bridge is a traffic structure, its role and responsibility have unwittingly beyond its proper function, which means at this time the bridge is functioning its own role in the name of Architecture. Thus, the dividing line between bridge and architecture has been blurred. From then on the architecture melts in the city.
This gives a clear understanding of how bridges had social relevance in the historical city than it is today, where architecture turns into a part from the whole urban landscape, creating a vibrant social corridor between the river barrier.
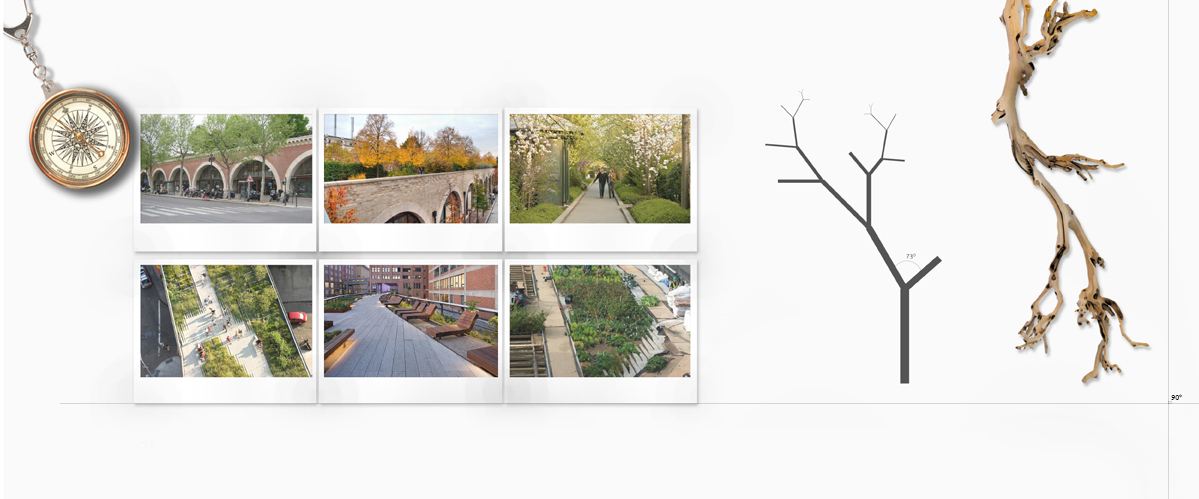
Walking across the Indian cities, perceiving it through slow-motion of how the city changes as you walk from one end to another gave me an insight of the issues our cities face. Mumbai and Ahmedabad gave me a clear picture of the inefficiency in the typology of the bridge par se and how one looks at the issue of connectivity in cities spread across the rivers. Through out history these large structures have been associated with the more mono-functional programs of urbanization without being re-looked as a multifunction efficient structure.
1 Ecological Urbanism, Mohsen Mostafavi | (pg 12-13) ISBN: 783037781890
Recalling Mies’s
Critique of Hugo Haring’s organ -like functionalism in the 1920s.Where Haring wanted each part of his building to serve its intended function so precisely that a hallway would become narrower as it reached its end where fewer people would use it, Mies suggested that this limited the range of possible uses. Instead, he sought to achieve durability over time by making generous spaces that could server a range of functions, even ones unforeseen. “The purposes for which a building is used,” he contended, “are constantly changing and we cannot afford to tear down the building each time. That is why we have revised Sullivan’s formula, ‘form follows function’ and construct a practical and economical space into which we fit the functions.” Mies’s pursuit of universal space implies, not a narrow conception of function, but a generous and open-ended approach to living, albeit within the structuring logics of industrial production and mass society that he accepted as givens to be worked through. Extracts from Inspirational Essay | Same Difference - Detlef Mertins
-Published in PHYLOGENESIS by Foreign Office Architects | ISBN-13: 978-8495951472 | Pg 271-272
Concepts of Space form Traditional Indian Architecture
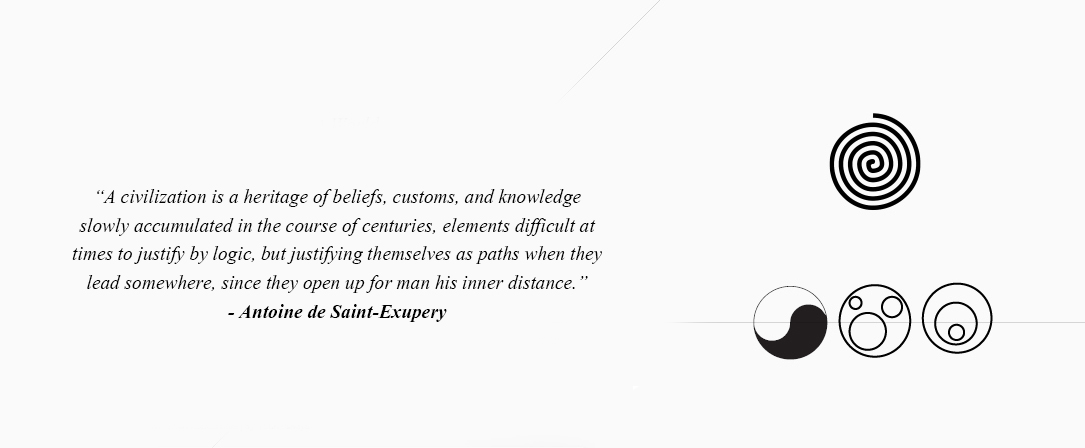
Dynamics of Existences
Alchemy Of Time Over SpaceDuality Of Existence -World With In A World
The Indian notion of existence rests on dualities, Atman. The infinitesimal building blocks of the human spirit,and Brahman. The overall schema of the universe, are the fundamental basis of any existence. This schema of dual existence simultaneously accepts the part as a whole and the whole as a part and gives rise to the concept of the ‘world within a world.
Bipolarity Of Existence
The aspect of counterpoint is built into the Indian notion of existence as bipolar. Where opposites reinforce each other. May it be purusha and prakruti. Light and darkness or solid and void,they are the mutually defining aspects. One shapes and gives validity to the existence of the other hence apparent extremes coexist in India. As counterpoints they become mutual reference and an integral part of a self-balancing system ensuring continuum and endurance. This form a lateral understanding thus allows for apparent opposites to coexist.
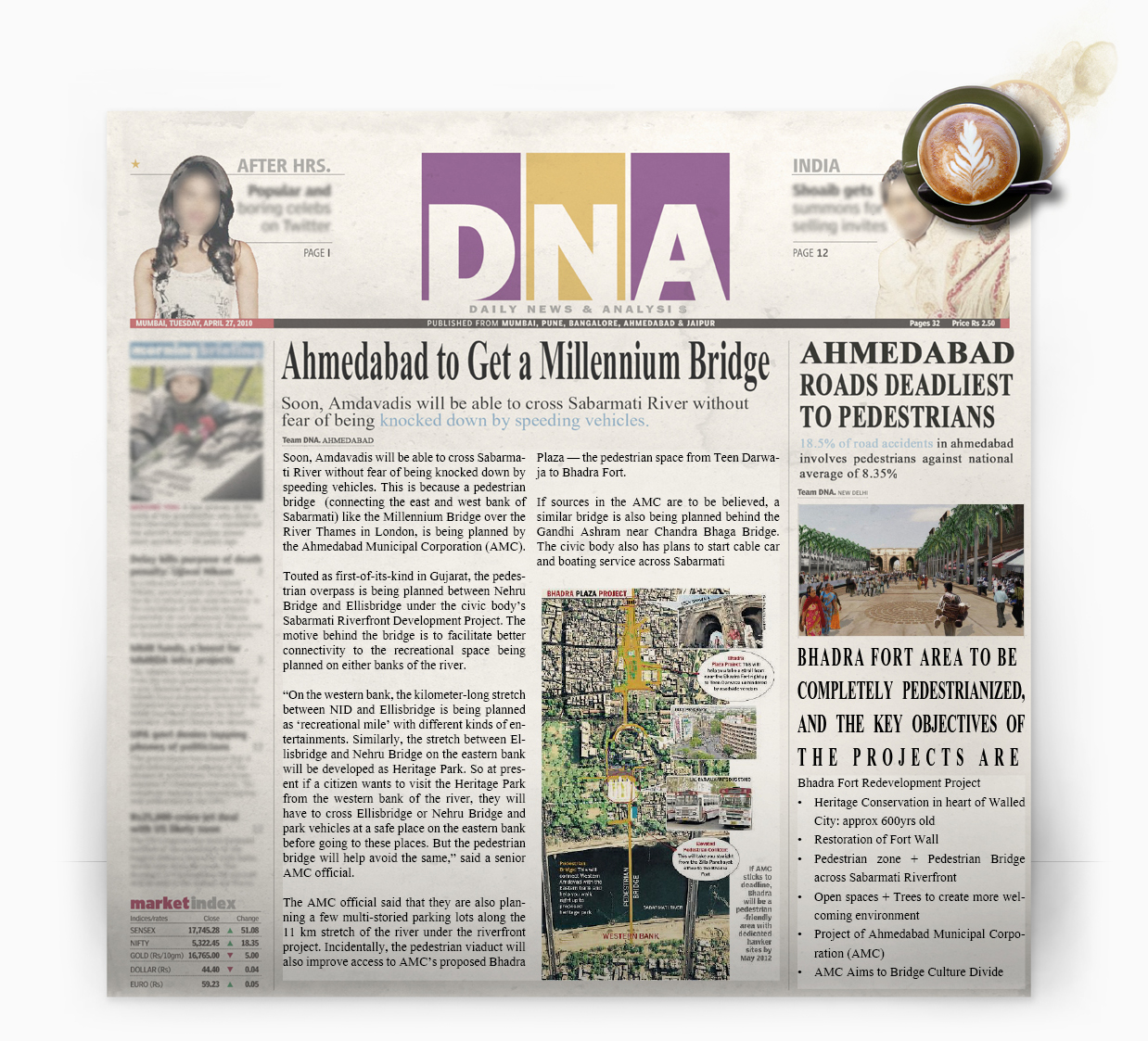
Key Issues to be Solved
Connecting Point A to B with social interactive spaces
Urban scale
-
Alternative Network for Pedestrian Mobility
-
Social interactive spaces along the Pedestrian Network
-
Integrating the Pedestrian Network with the Public Transport Network
-
Connecting the Fabric of the city across the river banks to suppress the existing cultural divide
-
Taking the Sabarmati River development Project as the existing Scenario.
-
Redistribution of Density and Activity
Architectural Scale
-
Developing A module that can accommodate universal functionality
-
Proposing a New Typology of Habitable Bridge
-
Proposing a structure that can evolve, Adopt and grow over the period of time
-
Adopting Mies van der Rohe Theory on Griding Spaces to accommodate changing Function
-
Defining modules for cellular structure which can accommodated various programs it is subjected to and also to accommodate change in function over the period.
- Proposing a New Pixel Architecture that can animate its form
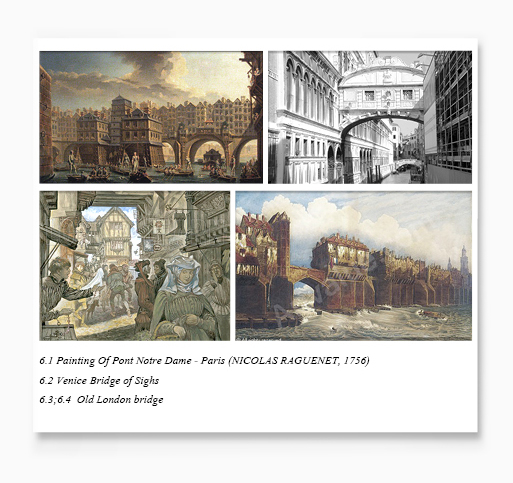
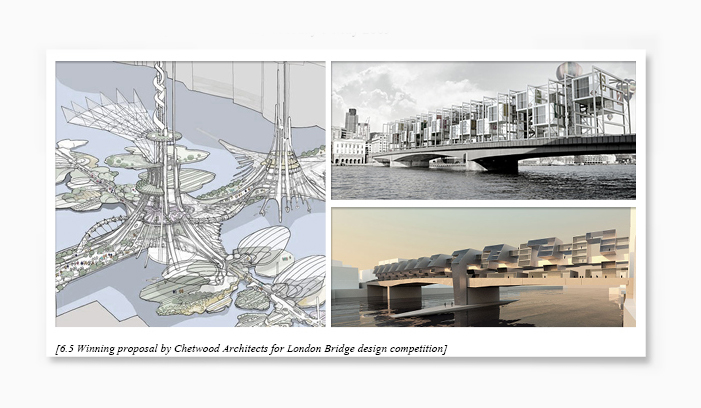
This project was to address the emerging issue of pedestrian mobility in the dense urban City of Ahmedabad, India. The project was manifested by culminating ideas from various disciplines of Landscape, Natural Science, Biology, Behavioral studies, Digital Architecture, Urban Studies and Mathematics which transformed into a pedestrian bridge connecting the two main urban parks, one located in the midst of a historical city and another located on the newly developed city on either side of the river cutting across the dense urban fabric of Ahmedabad. The resulting structure could grow, evolve, mutate, reproduce and behave like a multi-cellular organism.
The concept for the project is derived from my personal research and my inspiration from Nature. This Nature inspired design calls for a cellular structure, that resembles cell development in all living beings including humans, The cell cluster together to form tissue and tissues group together to form organs; then the organs with support system form systems and together with other systems they form an organism![]()
Looking Through My Glasses
Cities are the greatest inventions of Human Civilization, because it is not a static object in space, but a living organism in time, always at flux; ever-changing and eternal. Historically man has built cities along the rivers for ease of transportation and availability of resources; Overtime he has found other ways to overpower the nature to build across the rivers and mainland to fulfill his requirement.
Why a Bridge?
Bridges intrigued me because of their conceptual load related to connection and separation. Then, I was compelled to look at the locations they relate to and attributed their importance. As in the example of the Ellis Bridge, its History in Ahmedabad confers significance to it. Bridge connects locations. It is represented and remembered as such. This is not the only attribute that gives meaning and significance to bridges. Other layers of significance unfold as the materiality of a bridge is distinguished from its location. When the bridge is perceived as a separate entity independent of the sides, the physical existence and appearance of a bridge become significant on their own right. Some bridges also carry the property of inhabitation.
I encountered images of inhabited bridges that have made impact in an urban setting with there multi-functional programmes like Ponte Vecchio with its gold Market running on the bridge, Rialto Bridge in Venice and Galata Bridge in Istambul, old London bridge in London which fascinated me because the bridge’s inhabitation adds ‘layers’ intrinsic to the materiality of the bridge. It then begins to shelter and accommodate certain activities besides enabling passage over a chasm. It contains repose as well as allowing movement. It attends to dwellers in addition to passersby. This dual existence is conductive to raising questions about its perception at two levels. This Property of dual existence is deeply rooted to Indian architecture, the inhabited bridge thus becomes an inspiring object for relating exterior presence and interior essence.
![]()
The paucity of the current growth is the lack of pedestrian pathways and social interaction spaces which are completely neglected by Automobile centric development that our cities are undergoing. Where do we find spaces for recreation when only available spaces for the pedestrian are the traffic islands?. In order to address this issue we need to re-look at Infrastructural development in our cities, which addresses only to ease vehicular movement, they also need to rethink social development along our city roads.
![]()
One of the key infrastructural developments in our cities is the Bridges and flyovers. We have been through long process of evolution of bridge from the ancient times, the first bridges were made by nature itself — as simple as a log fallen across a stream or stones in the river. The first bridges made by humans were probably spans of cut wooden logs or planks and eventually stones, using a simple support and crossbeam arrangement. We have come a long way. Towards the end of 20th century, we have built bridges spanning seas (The Lake Pontchartrain Causeway) but one of the short fall is that, it is always automobile centric.
![]()
![]()
Objective:
With this thesis I would like to explore the possibility of a new kind of a bridge which addresses the issues of pedestrian mobility and connects the urban fabric on either side of the river, its impact on urban settings in terms of sociological and cultural implications.
In order to achieve this, I need to evaluate the project in terms of two criterion;
The Bridge as a Subject
The Bridge as an Object
Bridge as a Subject:
By looking at the bridge as a subject, we break down the project purely in terms of cultural manifestation i.e. looking at it in context to the surrounding and what it is subjected to in terms of;
Bridge as an object:
By looking at bridge as an object, we break down the project purely in terms of scientific objectivity i.e. looking at it purely out of local context but in Universal Context as an object or an instrument and to analyses and understand the physical manifestation of the bridge in terms of;
Issues Facing Ahmedabad
According to Ahmedabad CDP the issues facing the city in terms of pedestrian mobility are
![]()
More often than not, a bridge is used solely as a method of crossing from point A to point B. Unsurprisingly, their formal articulation (a language of precision engineering) attempts no more than to mirror their strictly functional purpose. Occasionally, however, a bridge is imbued with more visual punch. Perhaps it sports a flamboyant structure or dramatic gravity-defying form. Yet most of these still follow the same bridge formula: movement from point A to point B.
In a few rare cases a bridge is thought of a bit differently. It is built for more than its connective properties. These structures are given the ability to contribute more to the city than just a crossing or formal icon. They receive a dual purpose beyond the function of transport and become habitable. These bridges are thickened with program and layered with additional uses. Three examples of this are the Ponte Vecchio of Florence, the Ponte Rialto of Venice, and the Galata Bridge of Istanbul. All three meet the criteria of a thickened bridge, but each does so with a different approach and different results. Comparing the three brings to light some of the issues pertaining to the function of waterfronts in a more general sense
London Bridge
Constructed in London, England between 1176-1209, nearly 200 places of business lined both sides of the bridge with merchants living above—reaching up to 7 stories in height. The bridge also has a chapel and contained water wheels to power water pumps and grain mills. An Act of Parliament dated June 1756, permission was obtained to demolish all the shops and houses on London Bridge.
Inhabited bridges, as engravings of Old London Bridge show, are alluring structures, yet they have proven to be tricky, tacky and downright annoying things that serve primarily to slow traffic over them to little more than a snail’s pace. It could take an hour to cross Old London Bridge, threading your way under gateways crowned with traitors’ heads and past rickety shops that had been built, thanks to King John, simply to pay for the cost of the bridge itself. As for surviving “inhabited” bridges, well, “tacky” is a polite word to describe the experience of crossing them. Florence’s Ponte Vecchio and Venice’s Rialto Bridge are exquisite structures, yet both are a kitsch nightmare today. The one thing both fail to do is to get people and goods across rivers in anything like a useful or enjoyable manner.
The concept for the project is derived from my personal research and my inspiration from Nature. This Nature inspired design calls for a cellular structure, that resembles cell development in all living beings including humans, The cell cluster together to form tissue and tissues group together to form organs; then the organs with support system form systems and together with other systems they form an organism

Looking Through My Glasses
Cities are the greatest inventions of Human Civilization, because it is not a static object in space, but a living organism in time, always at flux; ever-changing and eternal. Historically man has built cities along the rivers for ease of transportation and availability of resources; Overtime he has found other ways to overpower the nature to build across the rivers and mainland to fulfill his requirement.
Why a Bridge?
Bridges intrigued me because of their conceptual load related to connection and separation. Then, I was compelled to look at the locations they relate to and attributed their importance. As in the example of the Ellis Bridge, its History in Ahmedabad confers significance to it. Bridge connects locations. It is represented and remembered as such. This is not the only attribute that gives meaning and significance to bridges. Other layers of significance unfold as the materiality of a bridge is distinguished from its location. When the bridge is perceived as a separate entity independent of the sides, the physical existence and appearance of a bridge become significant on their own right. Some bridges also carry the property of inhabitation.I encountered images of inhabited bridges that have made impact in an urban setting with there multi-functional programmes like Ponte Vecchio with its gold Market running on the bridge, Rialto Bridge in Venice and Galata Bridge in Istambul, old London bridge in London which fascinated me because the bridge’s inhabitation adds ‘layers’ intrinsic to the materiality of the bridge. It then begins to shelter and accommodate certain activities besides enabling passage over a chasm. It contains repose as well as allowing movement. It attends to dwellers in addition to passersby. This dual existence is conductive to raising questions about its perception at two levels. This Property of dual existence is deeply rooted to Indian architecture, the inhabited bridge thus becomes an inspiring object for relating exterior presence and interior essence.
1. The 1912 Galata Bridge As a Site of Collective Memory, Umut Sumnu | A Thesis Submitted To The Department Of Interior Architecture And Environmental Design And The Institute Of Fine Arts Of Bilkent University
2. Deleuze and the use of the genetic algorithm in architecture - Manual De landa first published in PHYLOGENESIS by FOA (pg 520-530) | ISBN: 9788495951472
3. Concepts of Space in Traditional Indian Architecture | by Yatin Pandya | ISBN: 9781935677291
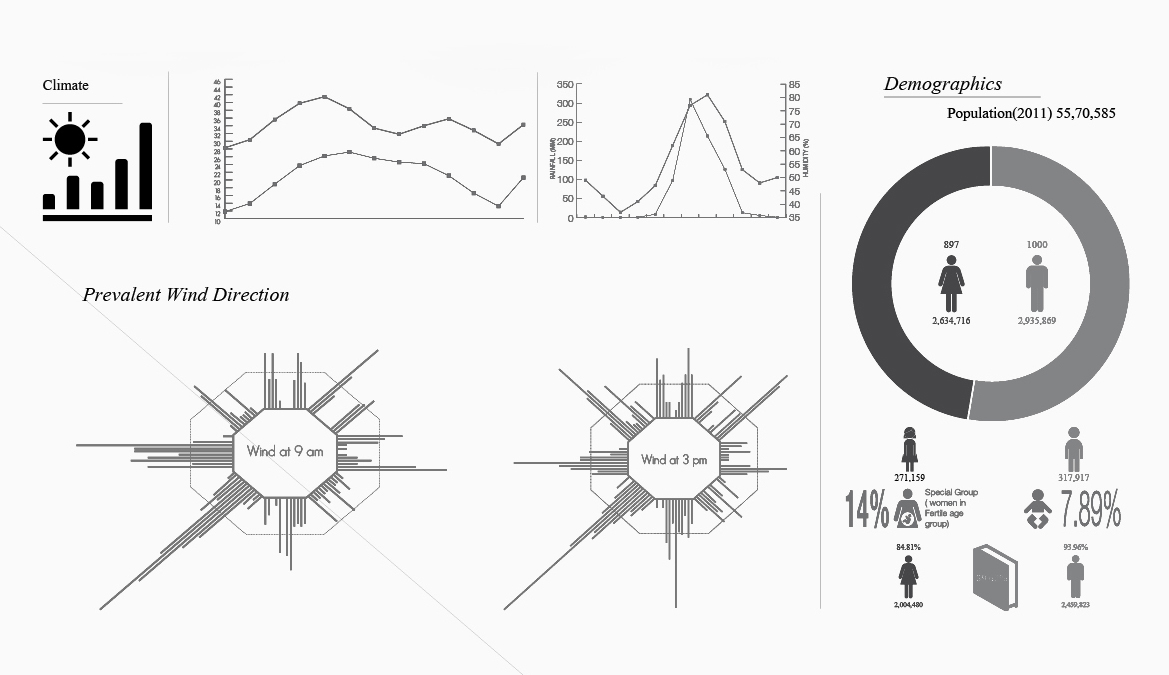
Global Perspective
The World’s population has reached 7 billion and continues to grow, resulting in a steady migration from rural to urban areas. Increase in population and number of cities go hand in hand with a greater exploitation of the world’s limited resources. Our cities are in the process of reorganizing itself, redistributing densities of buildings, population and activities. Cities are growing day by day, as far as they can and as high as it can get while at the same time their centers are exacerbated with inadequate space and chaotic activity. Every year, more cities are feeling the devastating impacts of this situation. What are we to do? What means do we have as designers to address this challenging reality?The paucity of the current growth is the lack of pedestrian pathways and social interaction spaces which are completely neglected by Automobile centric development that our cities are undergoing. Where do we find spaces for recreation when only available spaces for the pedestrian are the traffic islands?. In order to address this issue we need to re-look at Infrastructural development in our cities, which addresses only to ease vehicular movement, they also need to rethink social development along our city roads.
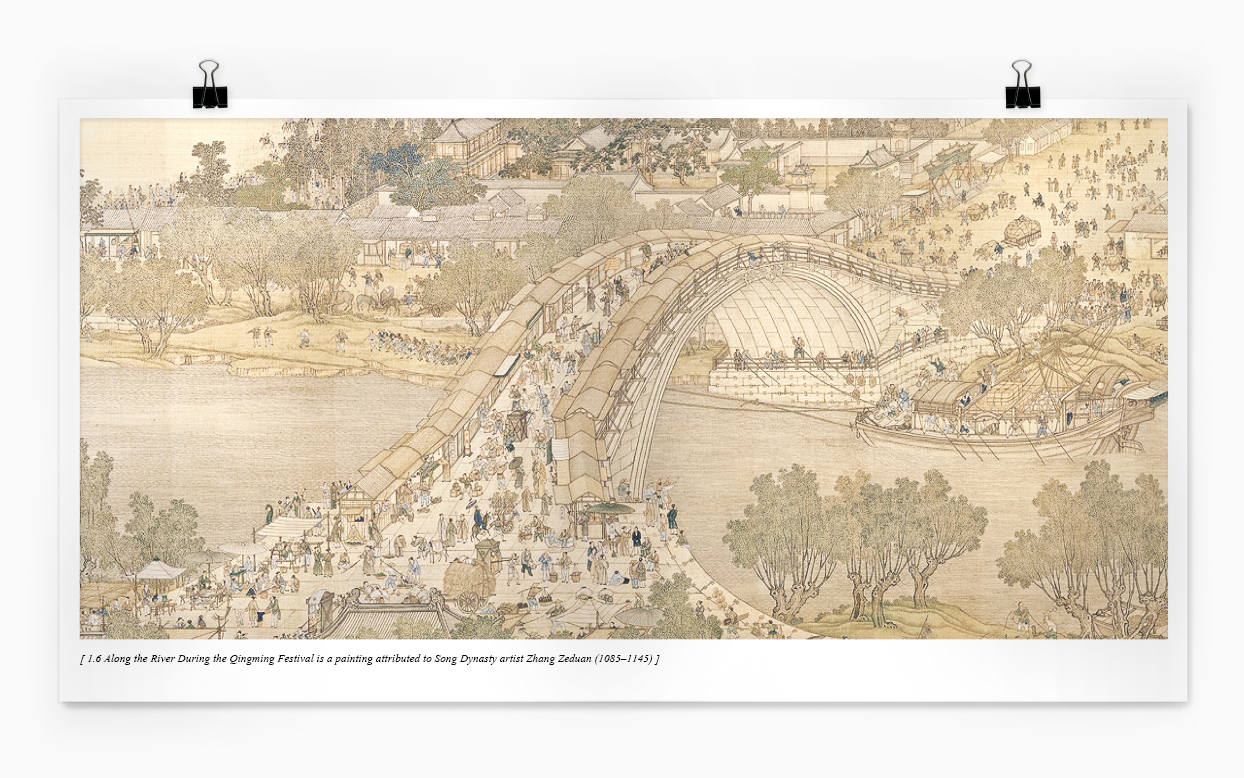
One of the key infrastructural developments in our cities is the Bridges and flyovers. We have been through long process of evolution of bridge from the ancient times, the first bridges were made by nature itself — as simple as a log fallen across a stream or stones in the river. The first bridges made by humans were probably spans of cut wooden logs or planks and eventually stones, using a simple support and crossbeam arrangement. We have come a long way. Towards the end of 20th century, we have built bridges spanning seas (The Lake Pontchartrain Causeway) but one of the short fall is that, it is always automobile centric.

Image credit - True cost of oil series by Garth LenzIn 21st century, Climate change, Sustainable architecture, and Green technology have become increasingly a subject of architectural discourse, people are shifting focus from automobile centric cities to pedestrian centric sustainable cities, which is clearly manifested in projects like New York High line, Promenade Plantee in Paris. Where a disused railway line, part of which is on top of a viaduct, has been transformed—reused—as an urban park that traverses a variety of conditions and prospects. Given the undulating topography of the city, the promenade affords an ever-changing sectional relationship to its surroundings. As a result, the park produces a different experience of the city compared, for example, to that of the Persian boulevard. This is achieved though the discovery and construction of stark juxtapositions and contrast that include the experience of the city from different horizon line.
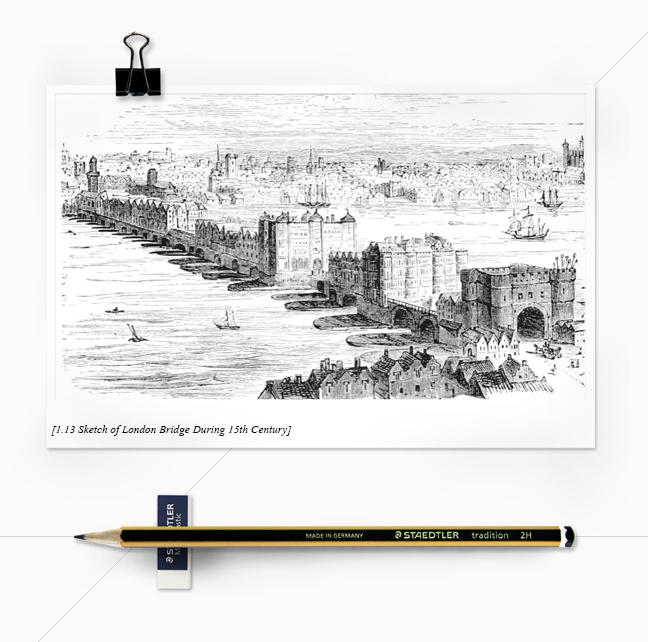
Objective:
With this thesis I would like to explore the possibility of a new kind of a bridge which addresses the issues of pedestrian mobility and connects the urban fabric on either side of the river, its impact on urban settings in terms of sociological and cultural implications.
In order to achieve this, I need to evaluate the project in terms of two criterion;
The Bridge as a Subject
The Bridge as an Object
Bridge as a Subject:
By looking at the bridge as a subject, we break down the project purely in terms of cultural manifestation i.e. looking at it in context to the surrounding and what it is subjected to in terms of;
-
Culture (cultural study of Ahmedabad, its peoples, spaces of celebration, festivals)
-
Architectural language - Past and Present (Architectural study of the surrounding from past to present, Study of Islamic architecture in the region and Adalaj Stepwell)
-
Urban fabric (Dynamics of spaces, Streets, pole houses, spaces in Indian architecture)
-
Adjacencies ( site conditions and surrounding)
-
Lifestyle
-
History (Historical influences)
-
Geological conditions ( site conditions, Topography, Hydrology)
-
Economy (Commercial activity, Trade commerce)
Bridge as an object:
By looking at bridge as an object, we break down the project purely in terms of scientific objectivity i.e. looking at it purely out of local context but in Universal Context as an object or an instrument and to analyses and understand the physical manifestation of the bridge in terms of;
-
Its Form ( natural selection among all the possible forms for the project, which require series of explorations on kinds of forms )
-
Typology ( what kind of a bridge, functional requirements)
-
Its structural logic (Structural systems)
-
Material assembly ( Materials for construction, Constructibility based on structural performance)
-
Tectonic expression (Joineries, expression, Skin)
- Technology ( Possible ways of construction)
Issues Facing Ahmedabad
According to Ahmedabad CDP the issues facing the city in terms of pedestrian mobility are
-
The pedestrian traffic accounts for causing about 18% of total fatal deaths in the city, and there is a high level of pedestrian traffic along the Narol-Naroda Highway at certain locations, but lack proper pedestrian facilities such as footpaths and zebra crossings.
- Lack of pedestrian facilities: The city lacks pedestrian facilities in form of footpaths, zebra crossings, subways etc. On the major roads like Ashram Road, Relief Road which have a very high traffic volume, such facilities are imperative for pedestrians. Also footpaths along major commercial roads are either of very less width or are encroached upon.
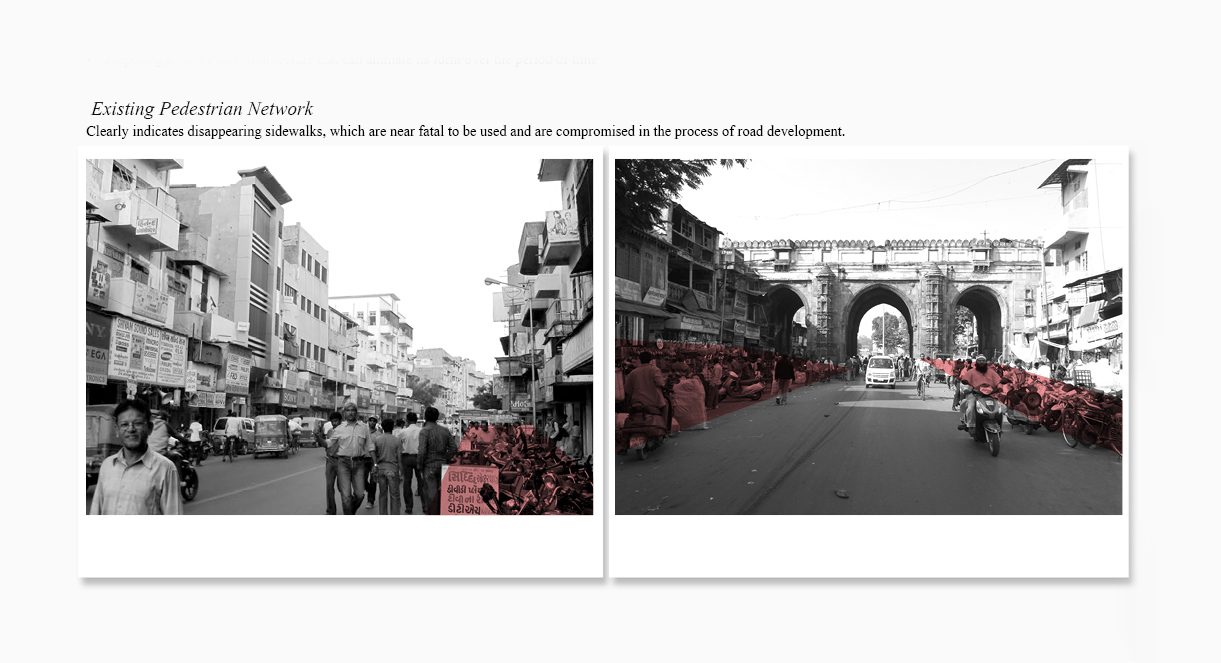
Looking at the world
Case studiesMore often than not, a bridge is used solely as a method of crossing from point A to point B. Unsurprisingly, their formal articulation (a language of precision engineering) attempts no more than to mirror their strictly functional purpose. Occasionally, however, a bridge is imbued with more visual punch. Perhaps it sports a flamboyant structure or dramatic gravity-defying form. Yet most of these still follow the same bridge formula: movement from point A to point B.
In a few rare cases a bridge is thought of a bit differently. It is built for more than its connective properties. These structures are given the ability to contribute more to the city than just a crossing or formal icon. They receive a dual purpose beyond the function of transport and become habitable. These bridges are thickened with program and layered with additional uses. Three examples of this are the Ponte Vecchio of Florence, the Ponte Rialto of Venice, and the Galata Bridge of Istanbul. All three meet the criteria of a thickened bridge, but each does so with a different approach and different results. Comparing the three brings to light some of the issues pertaining to the function of waterfronts in a more general sense
London Bridge
Constructed in London, England between 1176-1209, nearly 200 places of business lined both sides of the bridge with merchants living above—reaching up to 7 stories in height. The bridge also has a chapel and contained water wheels to power water pumps and grain mills. An Act of Parliament dated June 1756, permission was obtained to demolish all the shops and houses on London Bridge.
Inhabited bridges, as engravings of Old London Bridge show, are alluring structures, yet they have proven to be tricky, tacky and downright annoying things that serve primarily to slow traffic over them to little more than a snail’s pace. It could take an hour to cross Old London Bridge, threading your way under gateways crowned with traitors’ heads and past rickety shops that had been built, thanks to King John, simply to pay for the cost of the bridge itself. As for surviving “inhabited” bridges, well, “tacky” is a polite word to describe the experience of crossing them. Florence’s Ponte Vecchio and Venice’s Rialto Bridge are exquisite structures, yet both are a kitsch nightmare today. The one thing both fail to do is to get people and goods across rivers in anything like a useful or enjoyable manner.
- Jonathan Glancey | The Guardian, Tuesday 5 May 2009
As Friedrich Nietzsche points out in his essay “On Uses And Disadvantages Of History Of Life. ” There is always an element of the unhistorical in any act of creation.”
Comparative Study
Case study
- Massing: lined sides, relief in center
- View: inward looking with occasional breaks (central path/shopping)
- Program: shopping (gold, jewelry, souvenirs)
- Levels: single (pedestrian), unused upper level
- Context: integrated into city through arcade, architectural style
- Stature: iconic, benefits from the novelty of history and waterfront
- Experience: best from outside looking in (picturesque)
- Massing: a pair of linear strips, sandwiched by paths
- View: outward and inward
- Program: shopping (glass, jewelry, souvenirs)
- Levels: single (stepped, strictly pedestrian)
- Context: integrated into city through necessity (major canal crossing)
- Stature: iconic, but also necessary functional purpose
- Experience: looking out, or at
- Massing: central linear swath with occasional cut-through
- View: outward looking (peripheral paths/linear seating/glass walls)
- Program: restaurant below, fishing and traffic above
- Levels: dual (street/tram above, pedestrian below)
- Context: integrated into city through infrastructural connections
- Stature: waterfront benefits from the functions of the bridge
- Experience: unfolds through use (lower paths tucked away, sheltered)
Architectonics
Study of historical structures of Ahmedabad

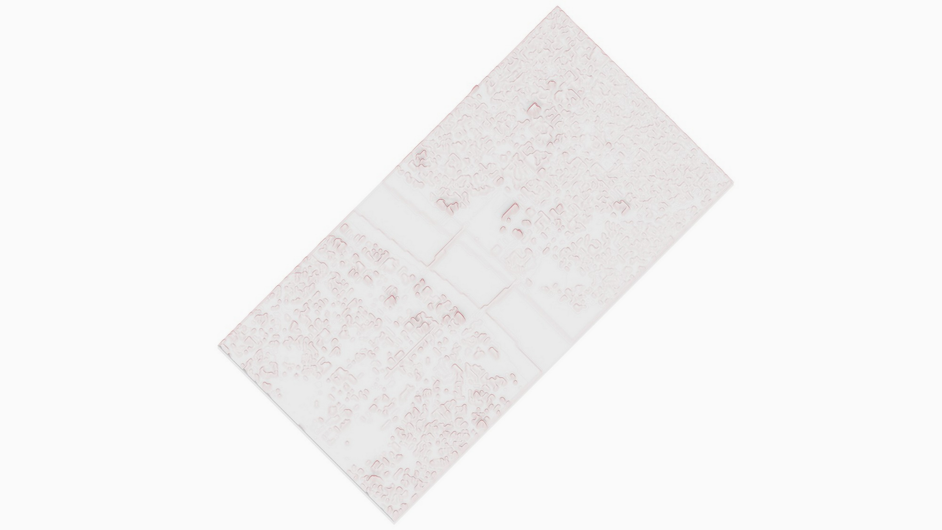
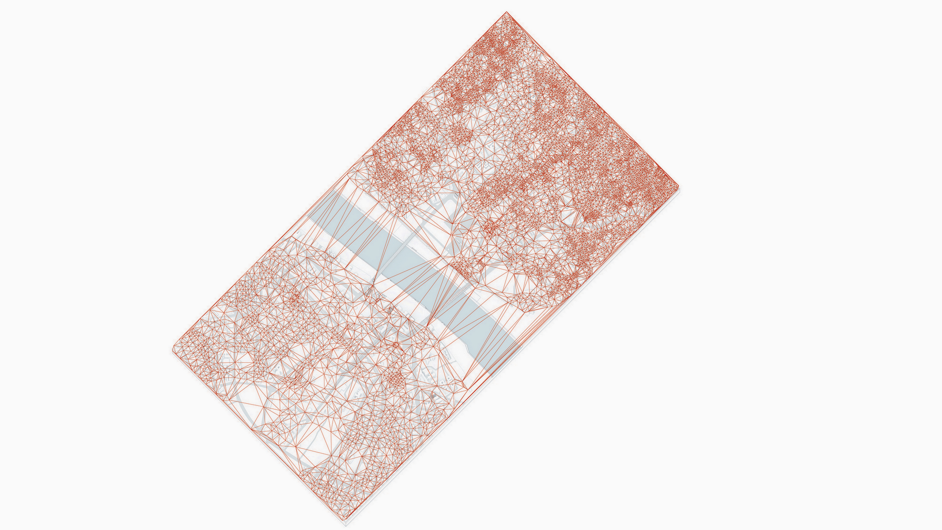
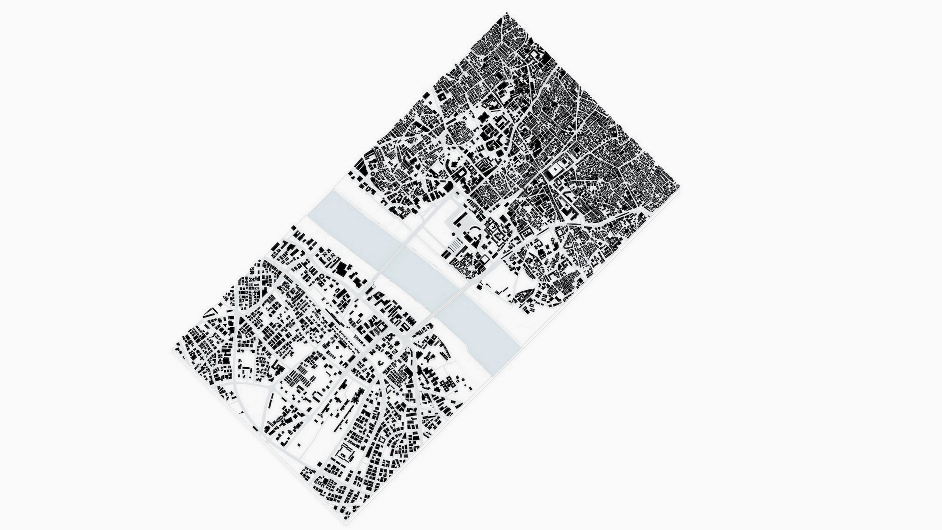
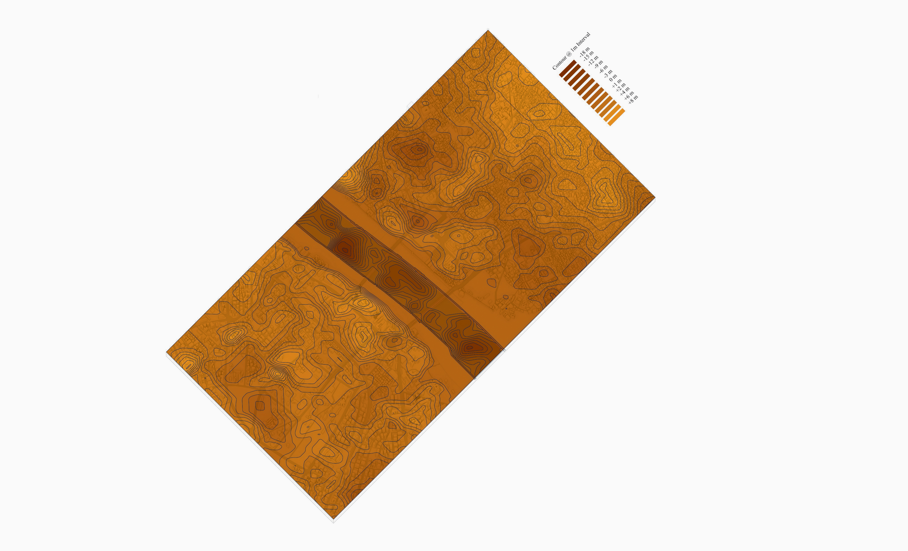
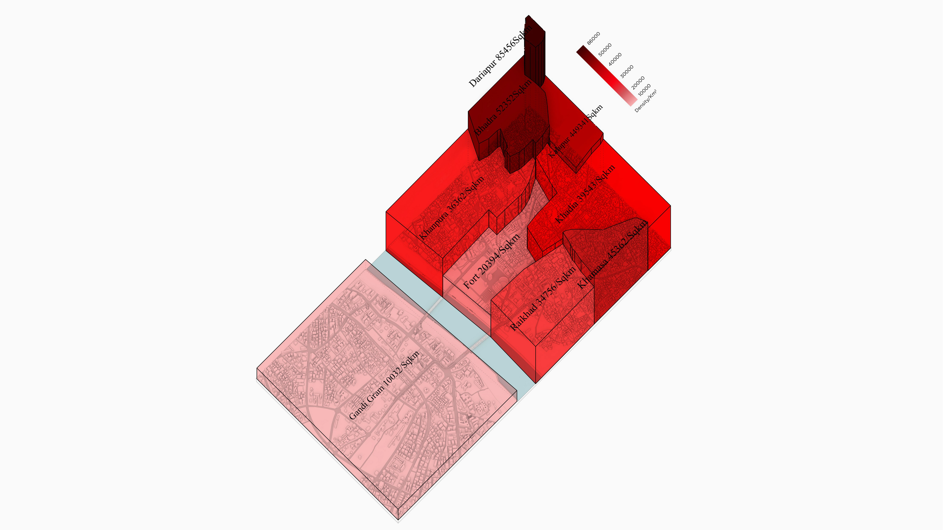
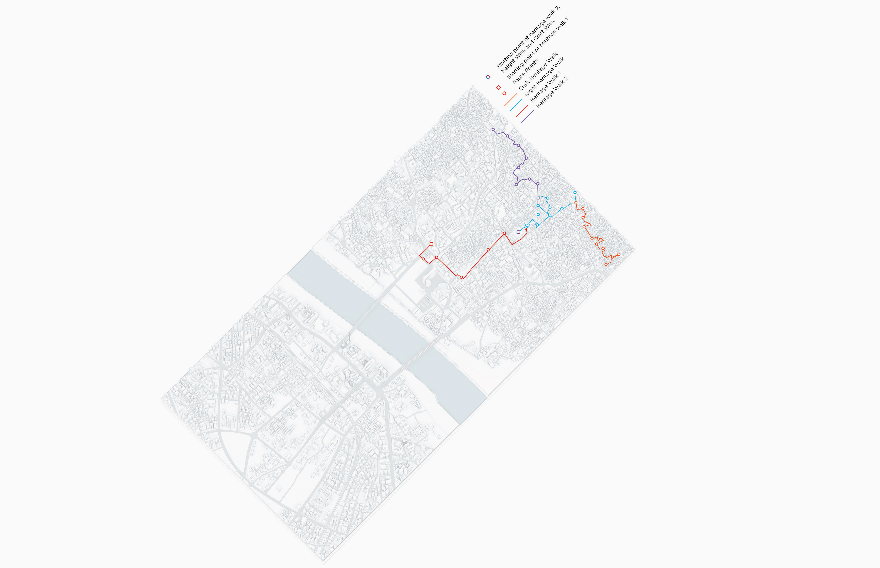

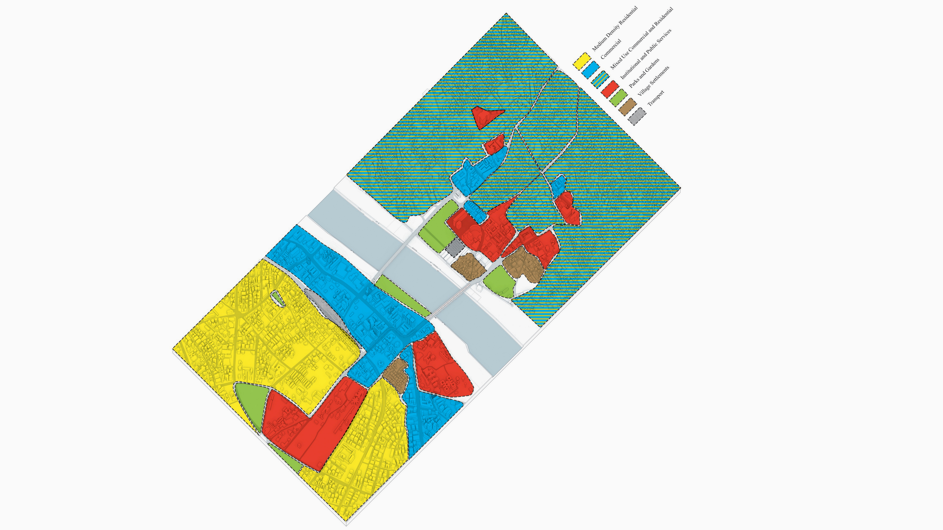


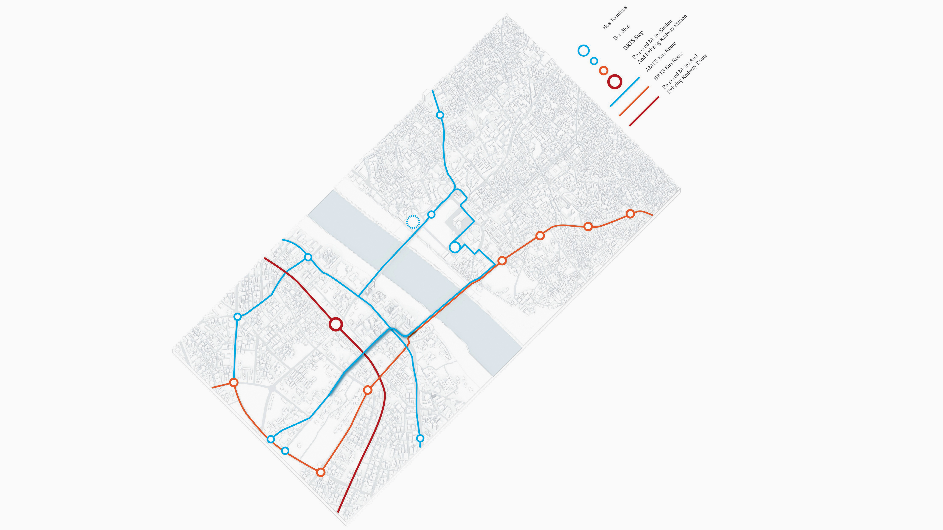
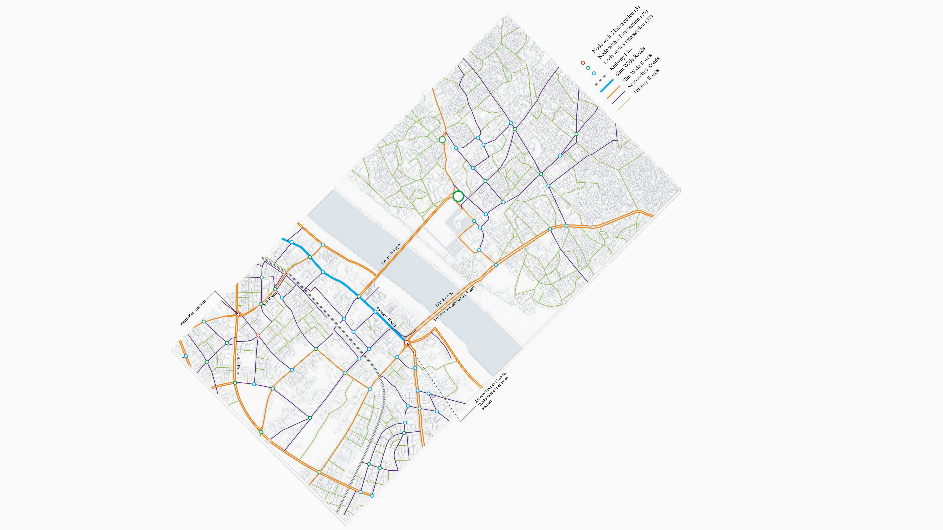
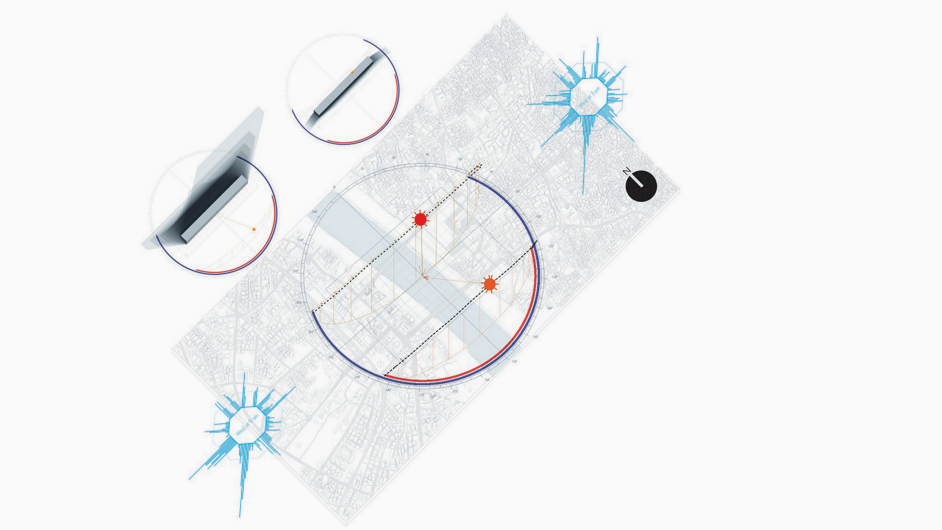
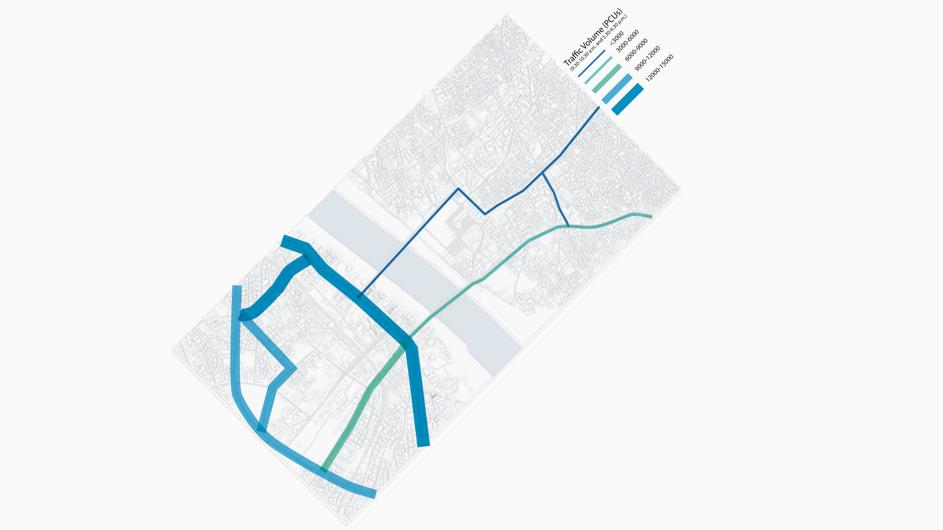
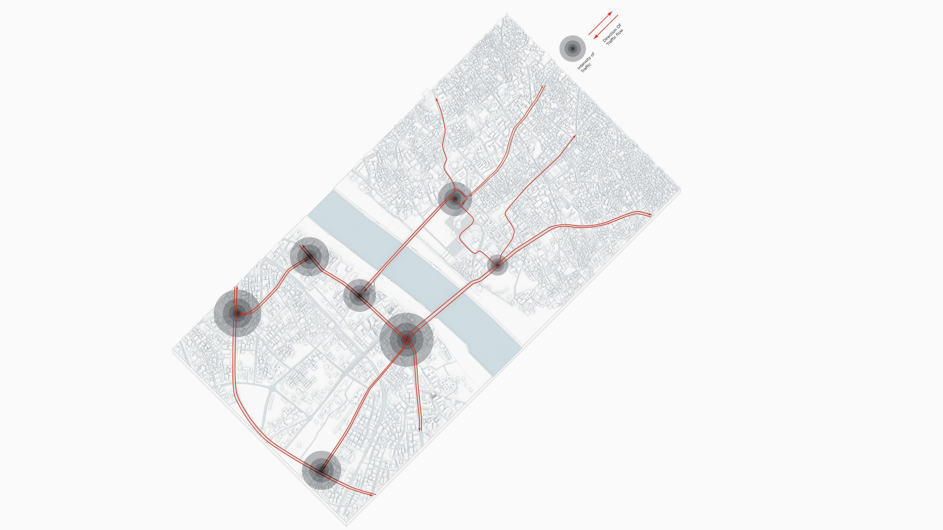
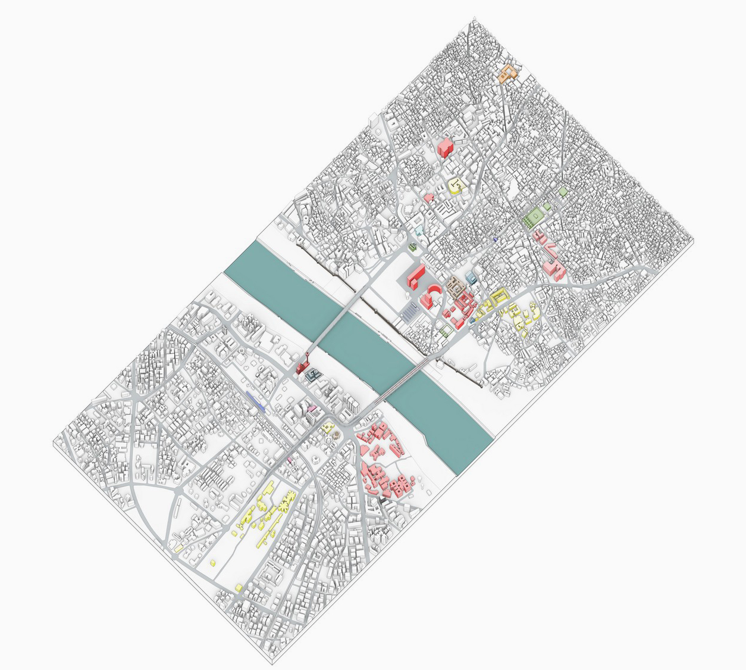

Conclusion from Casestudies
Analyzing the Projects characteristics in terms of paths, contrast, likeness and their relationship to the surroundings, makes me aware about entities belonging to each quality. The qualities, which were selected and incorporated into the design of the City Port Bridge, are described in the text below. Each of the characteristics, used in the design for the City on a Bridge, reflects on the Dominant characteristic found in the studied project and the theories influenced me in my Architectural career.
Urban structure
The urban structure helps the Ponte Vecchio to become an icon. The bridge with functions, which hovers, in the openness, above the river Arno, creates full contrast with the densely populated riverbanks, leading to beautiful sightliness from the riverbanks, water, and other bridge. Likewise, the urban structure will also help the City on a Bridge to become an icon.
Silhouette
The Garden Bridge, and its silhouette with trees is very powerful in the skyline of the city. I reinterpreted this quality and planned the roof of the City on a Bridge into Garden, which enhance its silhouette in the skyline of the city. In addition the organic lines of the silhouette creates full contrast with the linear silhouette of the surroundings.
Proportions
Like the horizontal Galata Bridge, the City on a Bridge also aims to create contrast by its proportions. Therefore the City on a Bridge also emphasizes horizontality, which continues perpendicularly across the river Sabarmati. In order to obtain the contrast by proportion, the City on a Bridge needs to emphasize on unity which is represented by the form .
Form
The surrounding morphology of the City on a Bridge seems to be dominated by Clustered geometry of pole Houses on eastern side (changing at Present) and Tall high-rises in the western side. I believe that the Pixelated form helps to differentiate the bridge from its surroundings in the future and still rooted to the past.
Technology
Thinking about the Modular technology of the Bay line Project, I began to reinterpret this strategy. In the sense that, the entire bridge is made of pixels each contributing to the whole in terms of both spatial and structural requirement. As a result the structure of the bridge will remain to be Isomorphic whole.
Material
Inspired by the full colour contrast, between the built and pathways, of the Ponte Vecchio, I decided incorporate it into the design of the City on a Bridge. In this sense the contrast also aims to differentiate the programmes, yet this should not affect the unity of the design.
Metaphor
Evolution is the primary metaphor represented by the form of the City on a Bridge. Metaphorical the bridge is a living organism with cells functioning independently as well as contributing to the whole, with an ability to transform and rearrange as it evolves through time. I think, the pixelated form of the City on a Bridge refer to an organism, like a human body.

Opportunity and Constraint Analysis
Constraint:
The Railway line divides the region by two, the Residence on the interior side are cutoff from the main commercial district of Ashram road. Lack of road connectivity across the railway line make the districts inaccessible to common public.
Opportunity:
The Railway station is the proposed Metro station, making it am important destination, and the Bridge could overpass the railway station connecting two districts, making it an important Transition space. The Bridge can connect the eastern side of the city with the proposed Metro Station.
Constraint:
The Junction at the end of Nehru Bridge on the western side of the city is passive, as it terminates at the Railway station which serves very few trains in a day. The Ashram road is one of the busiest roads of Ahmedabad making it a pedestrians nightmare to cross over.
Opportunity:
The proposed Metro station will activate the junction, making it very active in the future. The empty plot to the south west of the Junction is the ideal location to set up the Public Plaza to the Bridge because of its close proximity to landmarks and railway station and it can become the entry point to the proposed Bridge.
Constraint:
The Riverfront on the wester edge is dotted with tall buildings of which few are visual landmarks like Patang Hotel, in order to open-up the edge to connect to the eastern riverbank one of the building needs to be relocated. So it is important to identify the building that doesn’t contribute to the urban fabric.
Opportunity:
The building next to Narayan Chambers is only G+2 and its contribution to urban fabric is marginal, hence it could be rebuilt or integrated to the Bridge, diversifying the functions on the Bridge.
Constrains:
The Lal Darwaza Garden is bordered by the Fort wall, due to lack of maintenance and accessibility it is unknown to the general public. The wall cuts off the river from the Garden and its neighborhood, restricting the interaction between the public and the river
Opportunity:
The wall needs to be restored to its original glory, and the wall could be well integrated with the bridge and the upcoming heritage park on the stretch. It will add more social value to the river bank and the bridge. The bridge can be the connect to the rest of the region from the Heritage Park, as an active social corridor.
Constraint:
The Lal Darwaja Garden is on of the important public parks of Ahmedabad, but lack of maintenance and accessibility has rendered it very passive space. The fort wall and the boundary wall of Lal darwaja bus terminus has made the Garden an introverted space.
Opportunity:
By terminating the Bridge on lal darwaja garden, it opens up the garden to public use. Providing access from the Bridge to Bus terminus, renders the garden a complete active public space. Its proximity to important landmarks in the region renders it an ideal location to terminate the Bridge.
Constraint:
The lal darwaja area is the busiest areas of Ahmedabad. The narrow streets without adequate pedestrian walkway. Resulted in people walking on the roads. In order provide a better pedestrian mobility on the historical precinct, the area in front of Bhadra fort has been completely pedestrianized.
Opportunity:
Connecting the Bhadra Plaza with the pedestrian over Bridge to the new proposed Bridge would allow direct access to the historical monument from the Gandhi gram railway station and Lal Darwaza Bus Terminus. Making the entire Bridge an Urban social corridor.
Constraint:
The eastern end of Ellis Bridge is subjected to high activity on the weekends because of the Sunday Market that happens under the Bridge, which draws large crowed to the area resulting in traffic congestion.
The old Ellis Bridge which lies in between the new Ellis Bridge is in good condition but not advisable for motorist.
Opportunity:
The Market can be shifted to the new Bridge adding value to the walk on the Bridge making it interactive and also freeing up the Ellis Bridge for the traffic. The old Ellis Bridge could be refurbished in to a public corridor adding more social value to the region.
Constraint:
The Ellis Bridge is a historical monument and the old Bridge in the center is completely underutilized. The City lacks water based social activity because the river was unaccessible before.
Opportunity:
The Ellis Bridge and the new Bridge could be connected on water, creating Islands of social and entertainment spaces in between the bridges, new breed of social activity on water enhancing the overall lifestyle of the people. The two gardens on the either side of the river banks can be connected by the Bridge as the third garden.
Constraint:
The Nehru Bridge is an important Bridge of the City, it carries less traffic compared to Ellis Bridge because of its connectivity. Because of the metro station both the Bridges traffic is expected to increase in the future, making it a nightmare for pedestrians to cross it.
Opportunity:
It is important to construct a new Bridge dedicated to Pedestrians in between the two Bridges, to ease the flow of pedestrians across the riverbanks.
Master plan
Proposal for a pedestrian connect at the CBD of Ahmedabad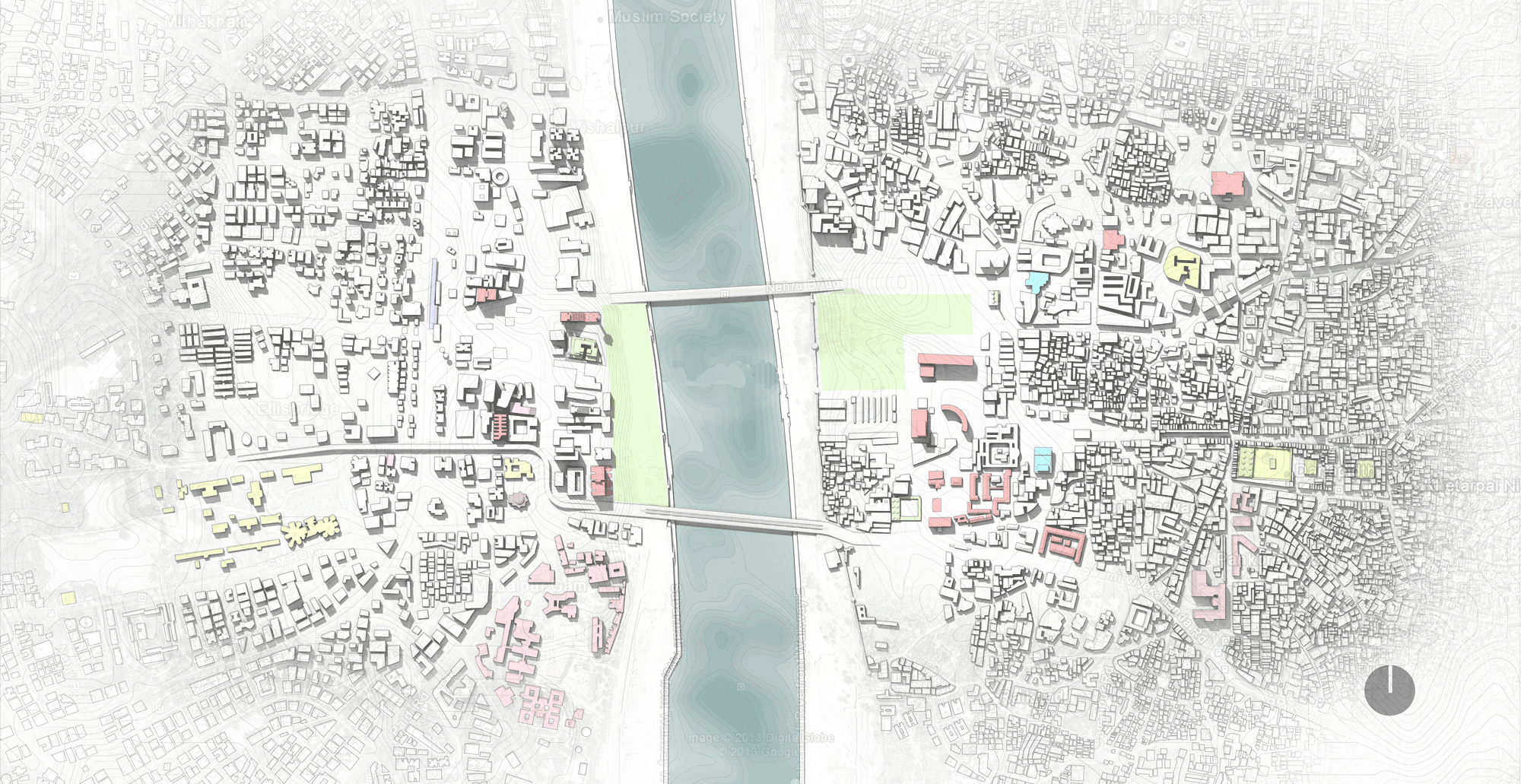

Cellular System
The cellular structure behaves very similarly to the human body, A hierarchical system where the cells form the smallest unit and a group of them forms the tissue wherein the case of our bridge a cluster. Group of tissue forming an Organ, whereas in our bridge the program. Organ with the support structure forms the system and a group of system forms the living organism.
Each cell can be added, subtracted, or replaced as and when needed, making the structure very dynamic ever-changing just like a living being.

Program Zoning
Program based in adjacency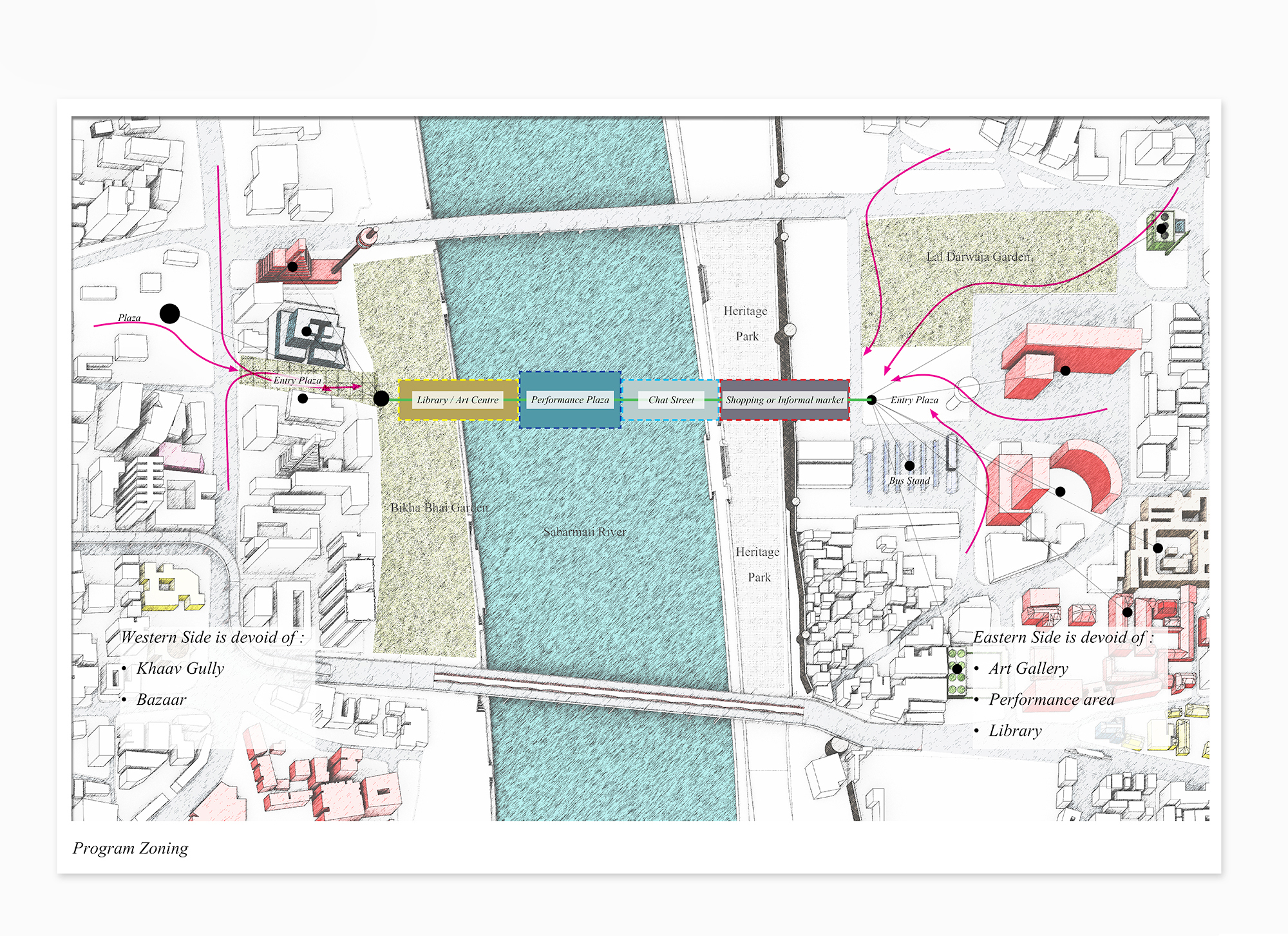
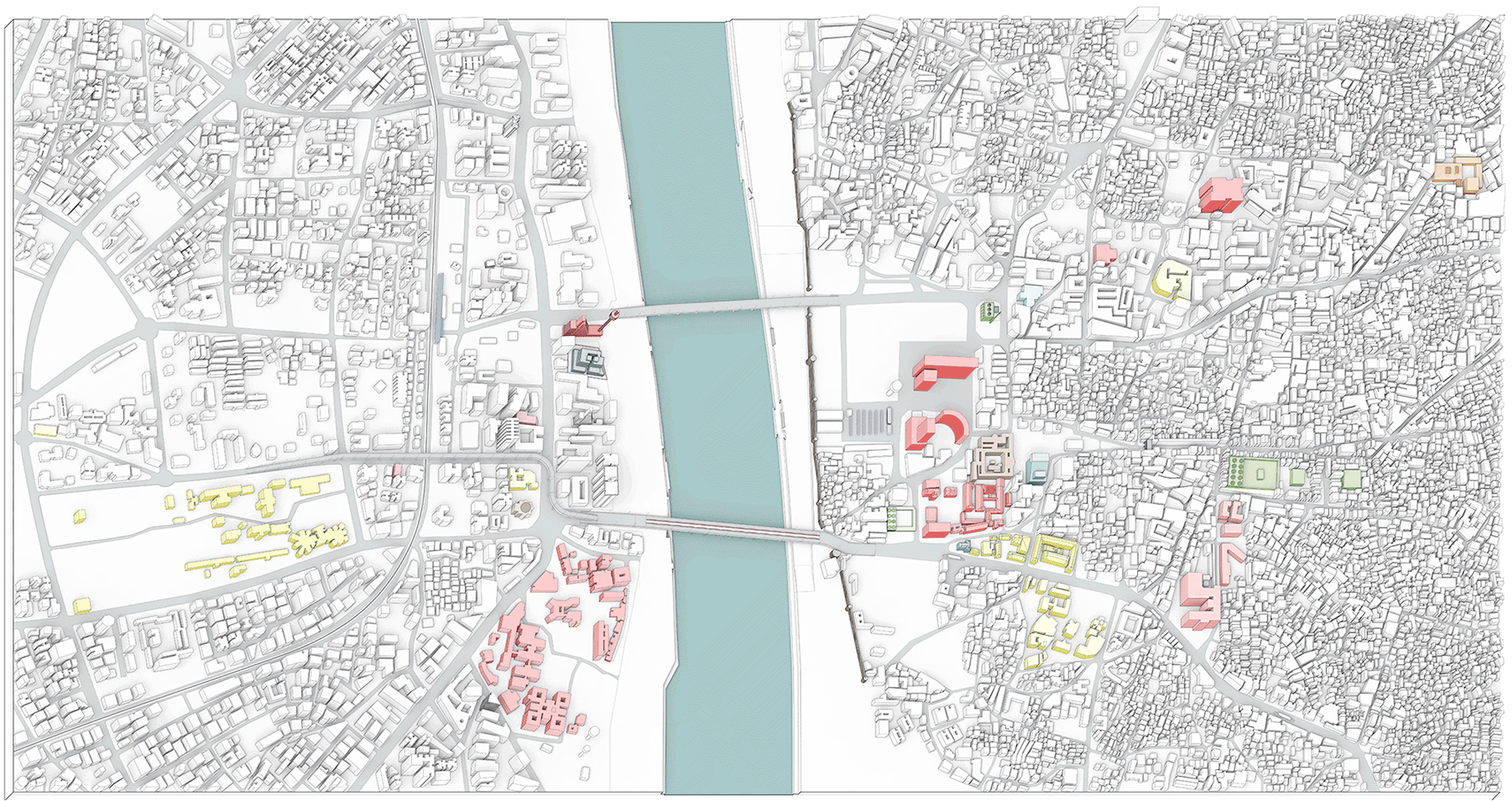
1: Context 2:Parks across the river 3:Bridge connecting the two park

 Program
ProgramThe programs are public ad cultural in nature, the market and the food street are near the old city which is in close proximity to the old city bazaar area and the tourist spots enhancing the overall city’s cultural value. the Library, Workshop, Temporary exhibition, and Performance theater near the New city in close proximity to the educational institutions and the cultural programs.
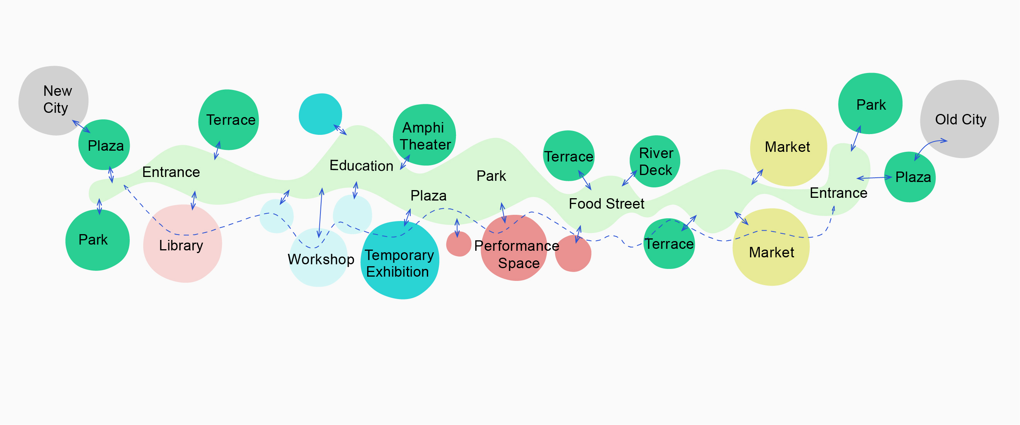
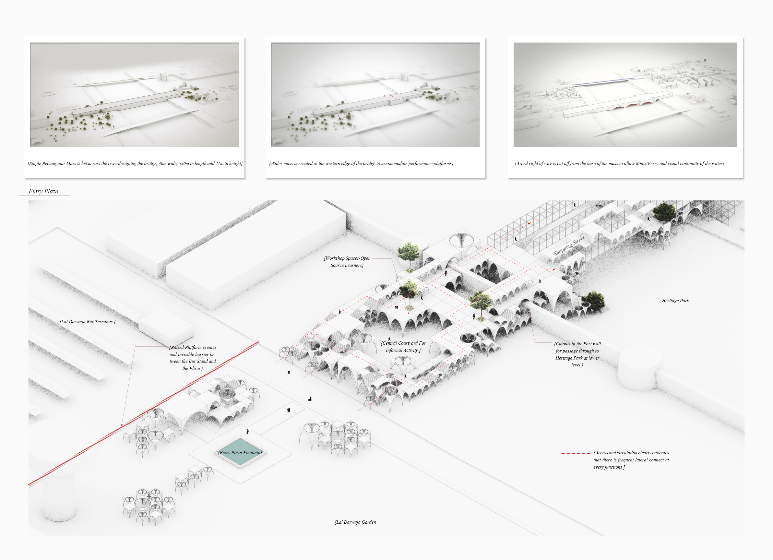



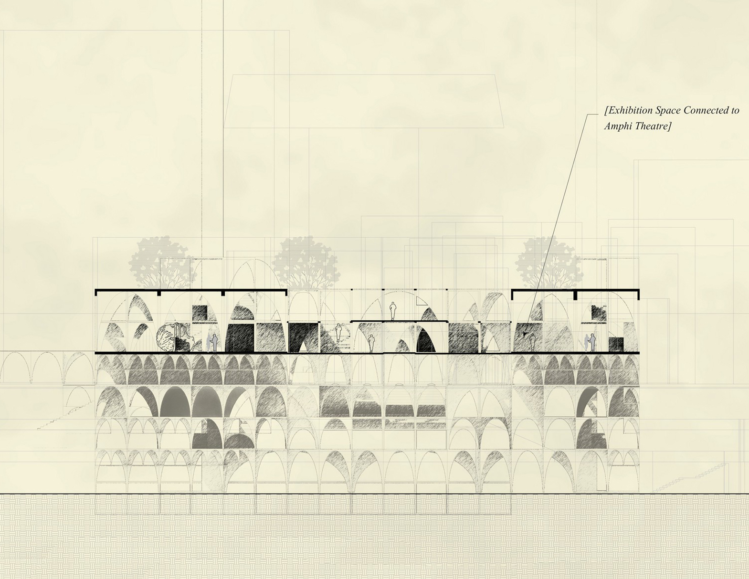
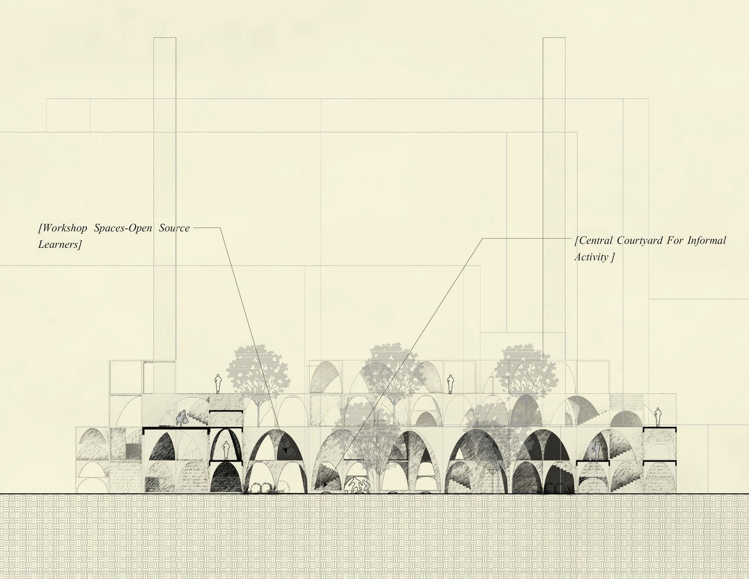
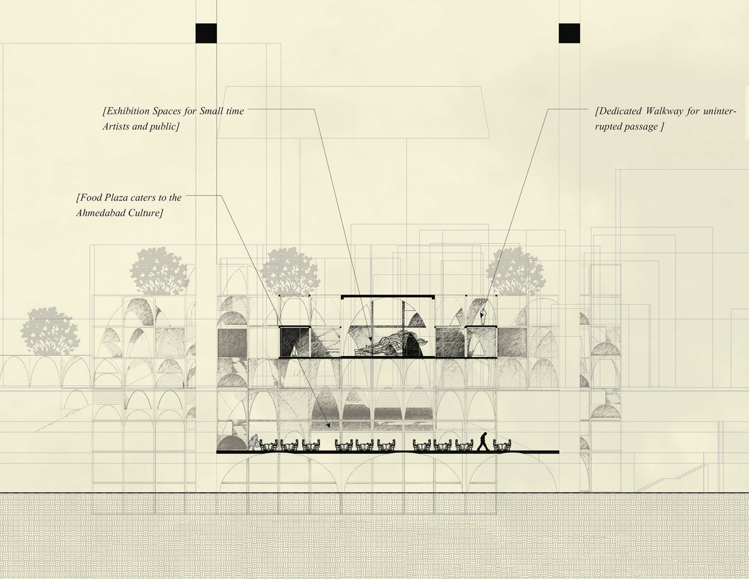
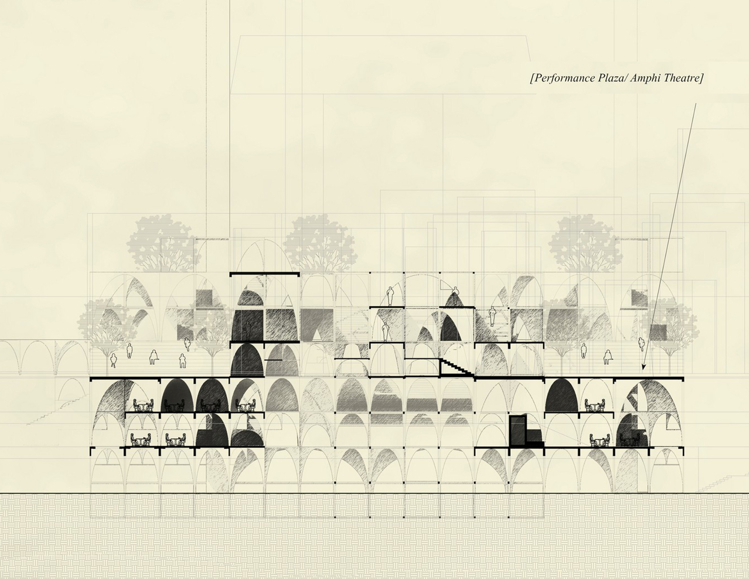
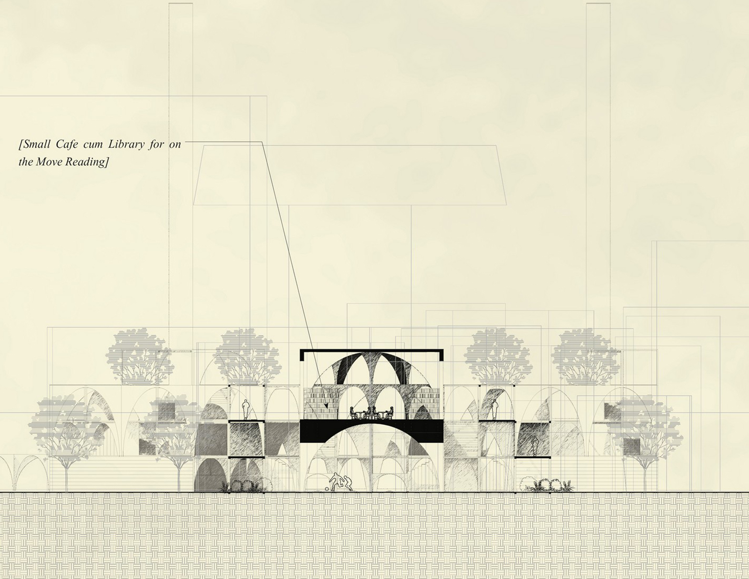
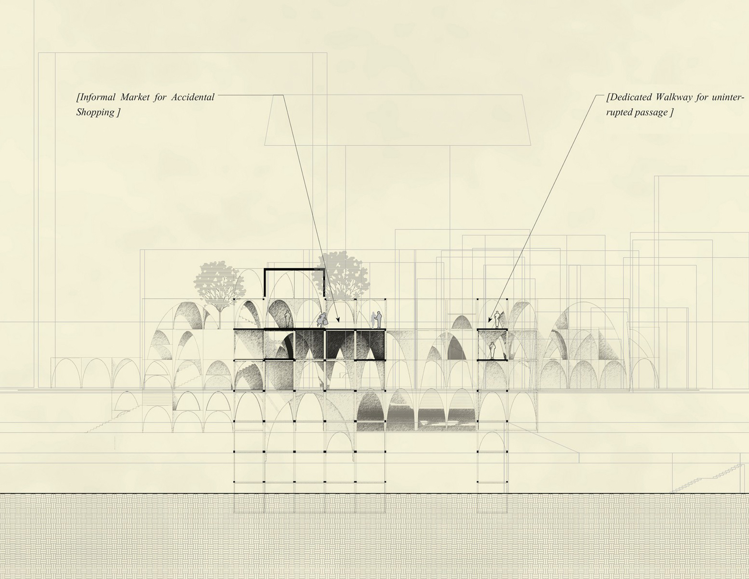
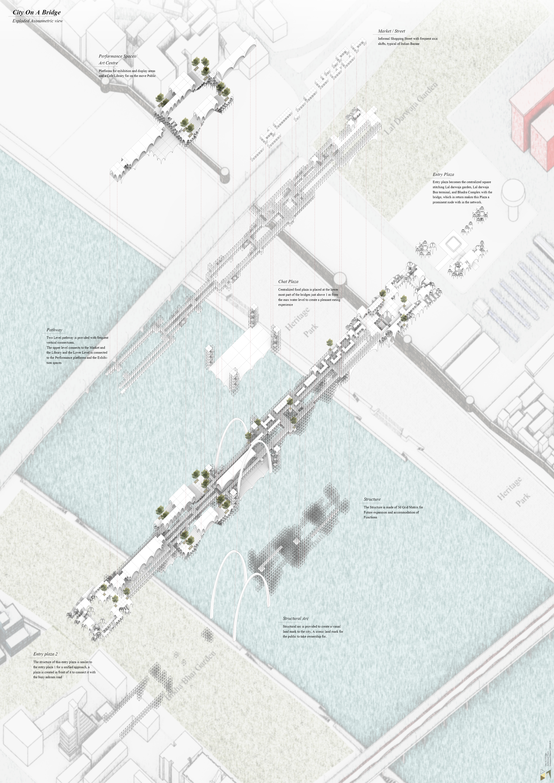
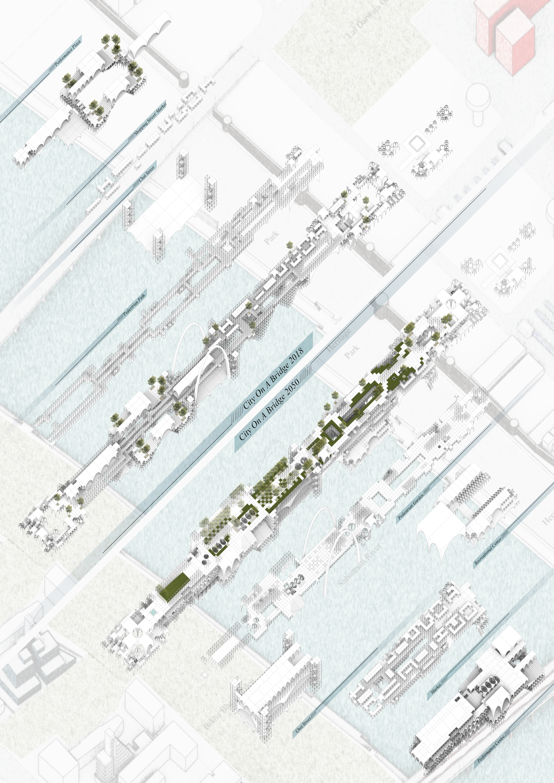

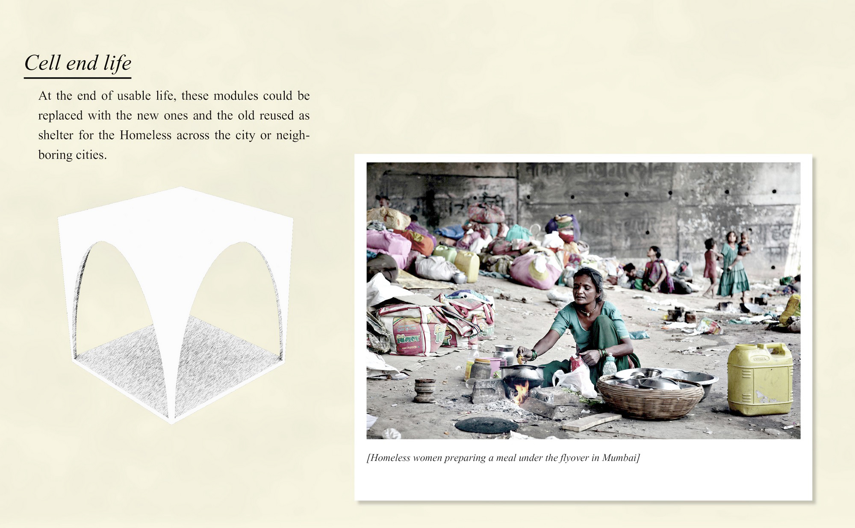
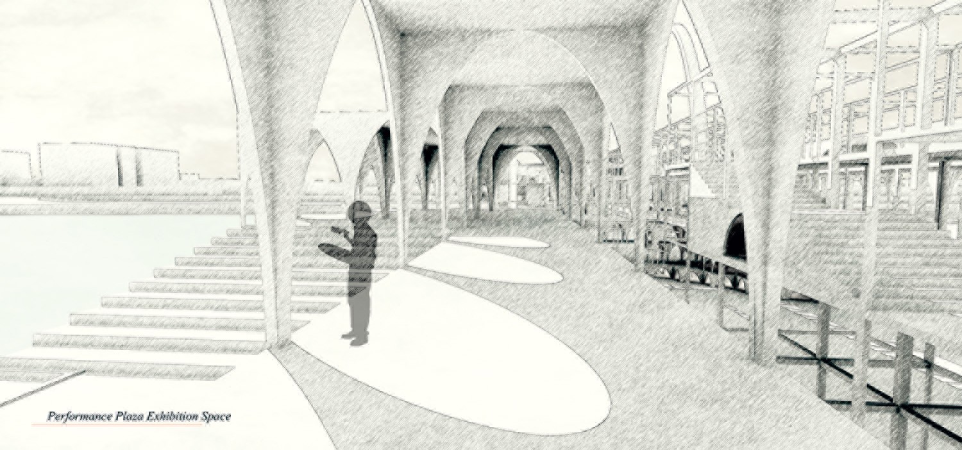




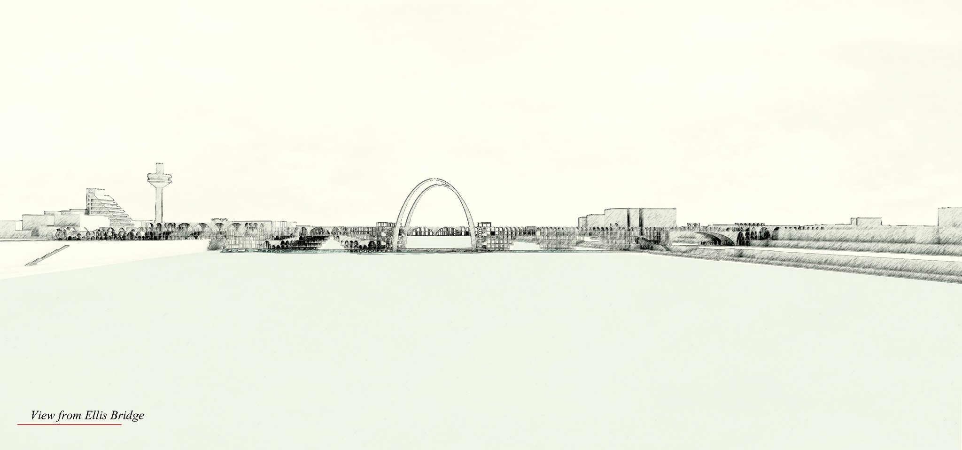
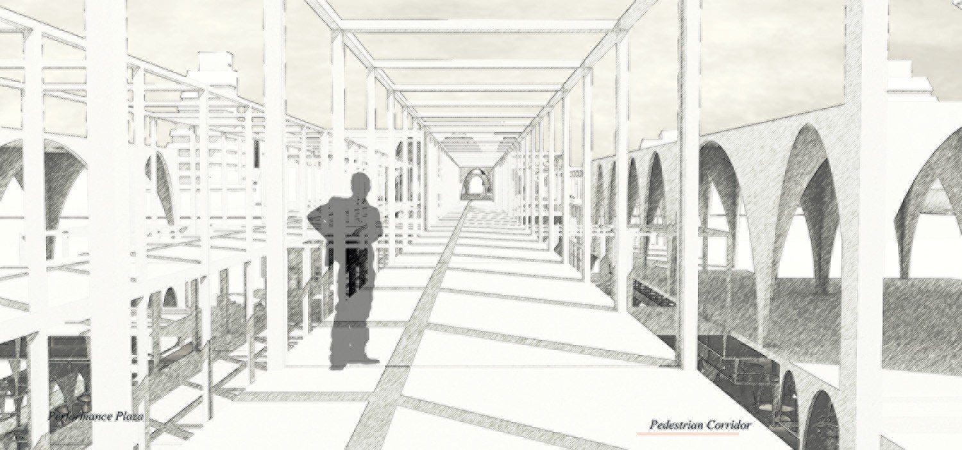
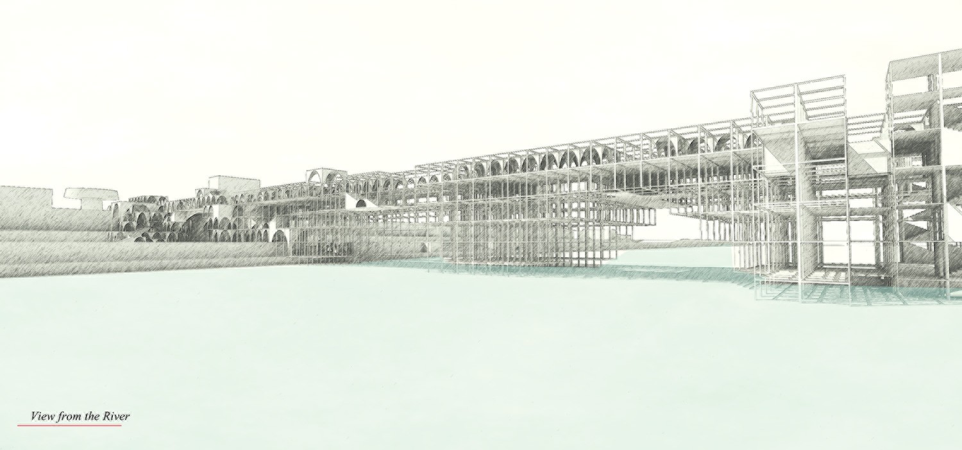
“The concept of bridge being in the state of flux contradicts the need for rendering the final spaces, because of their non permanence and in constant need for change. Hence the views are ambiguous and sketchy”