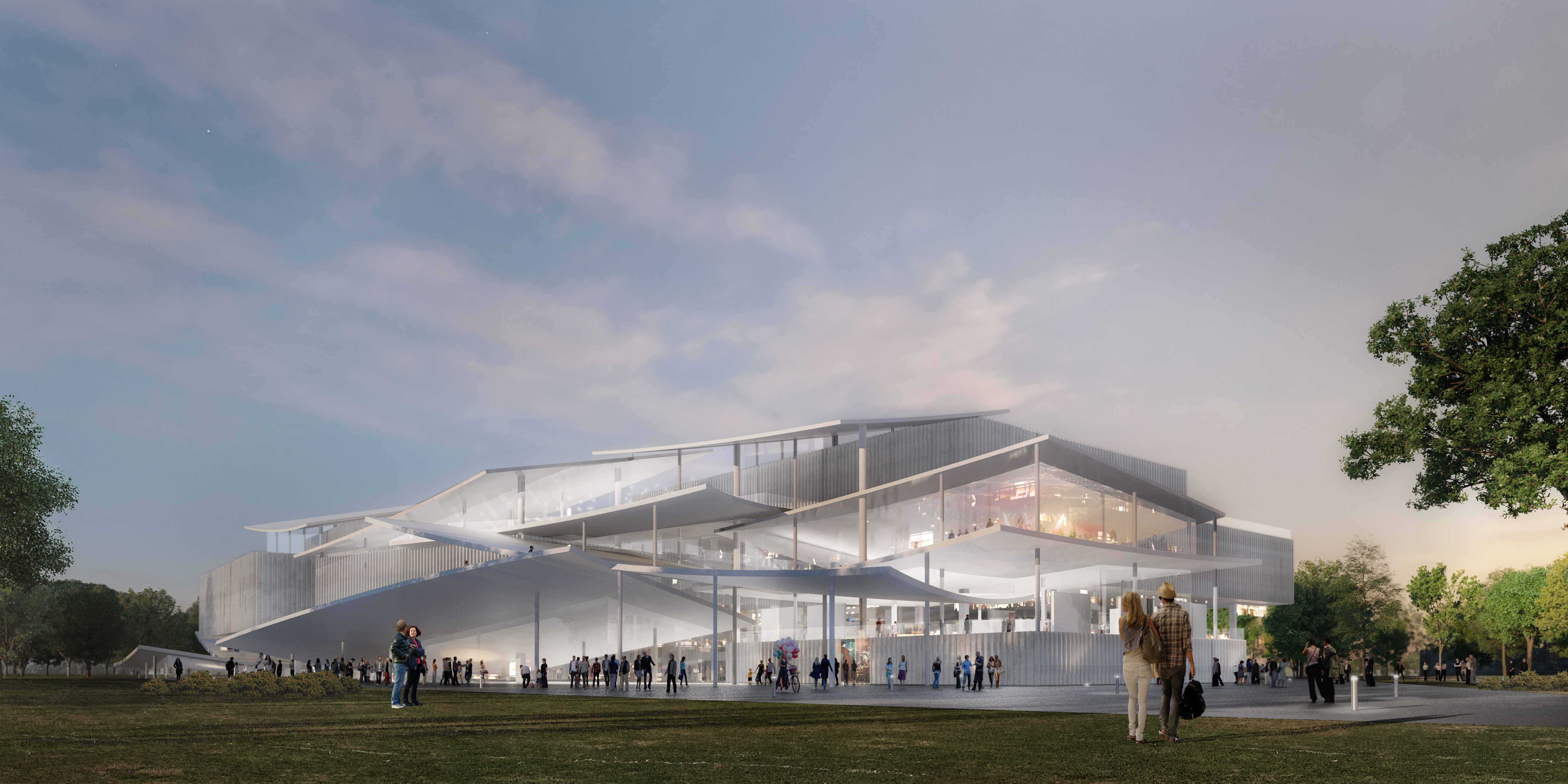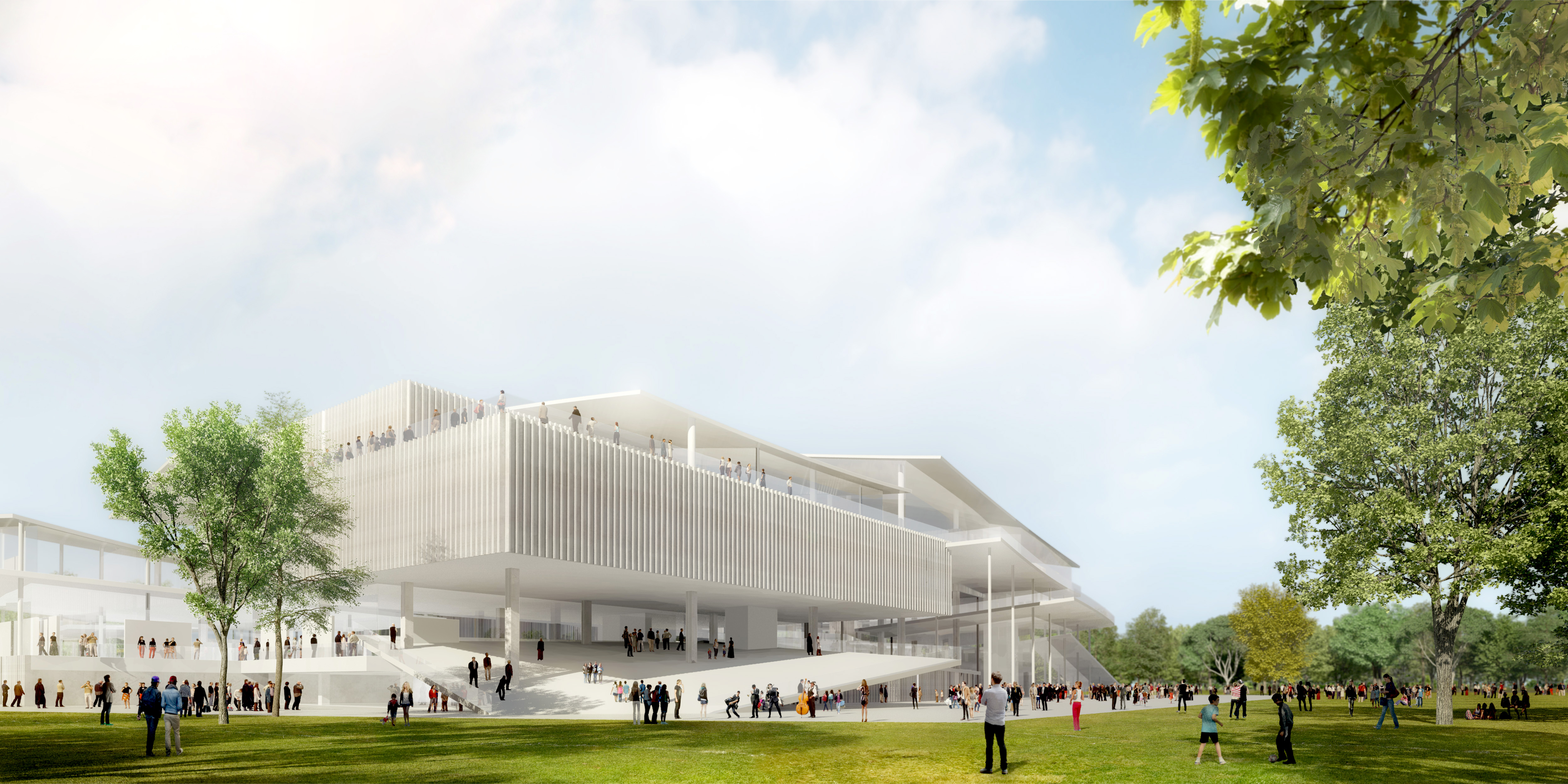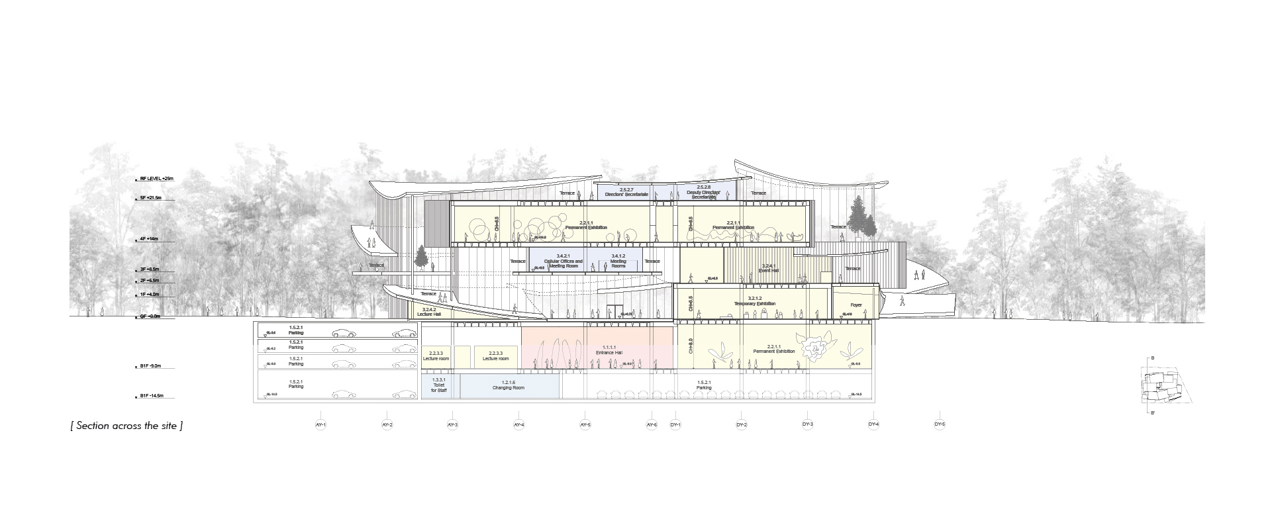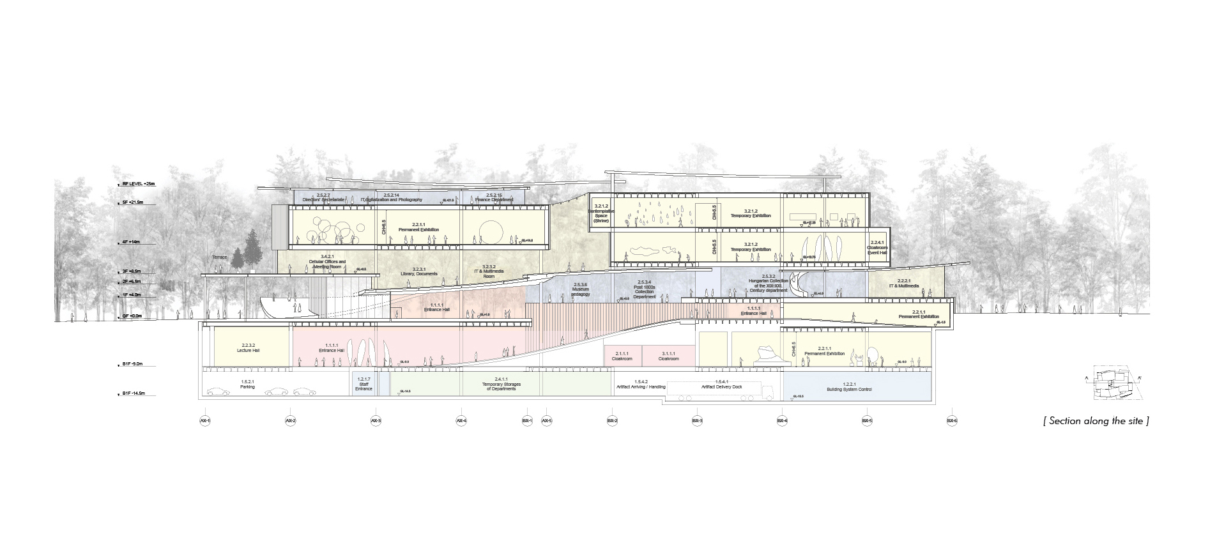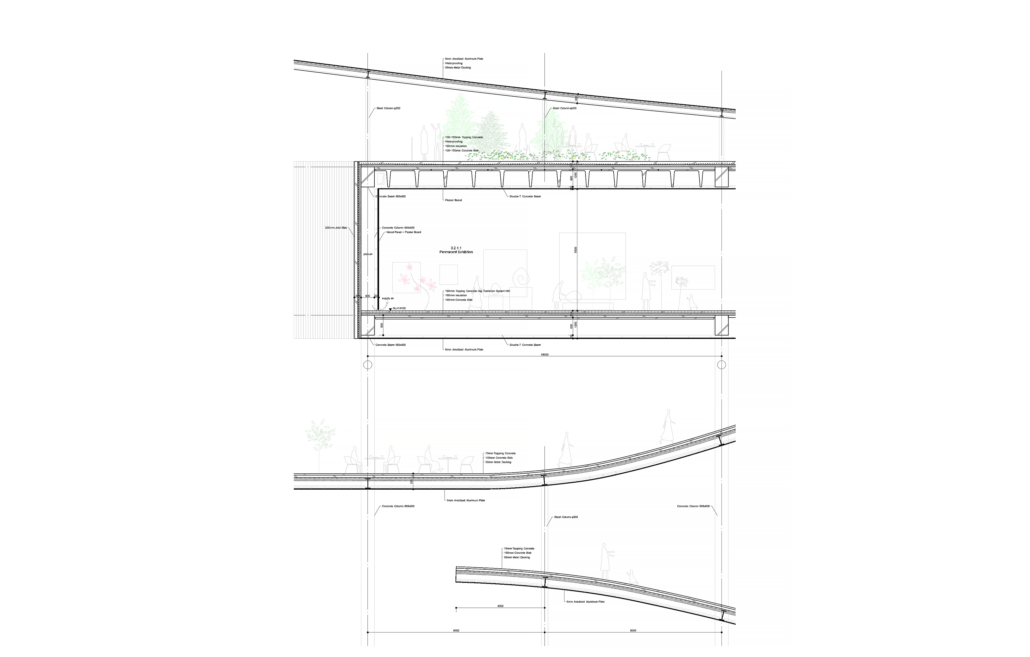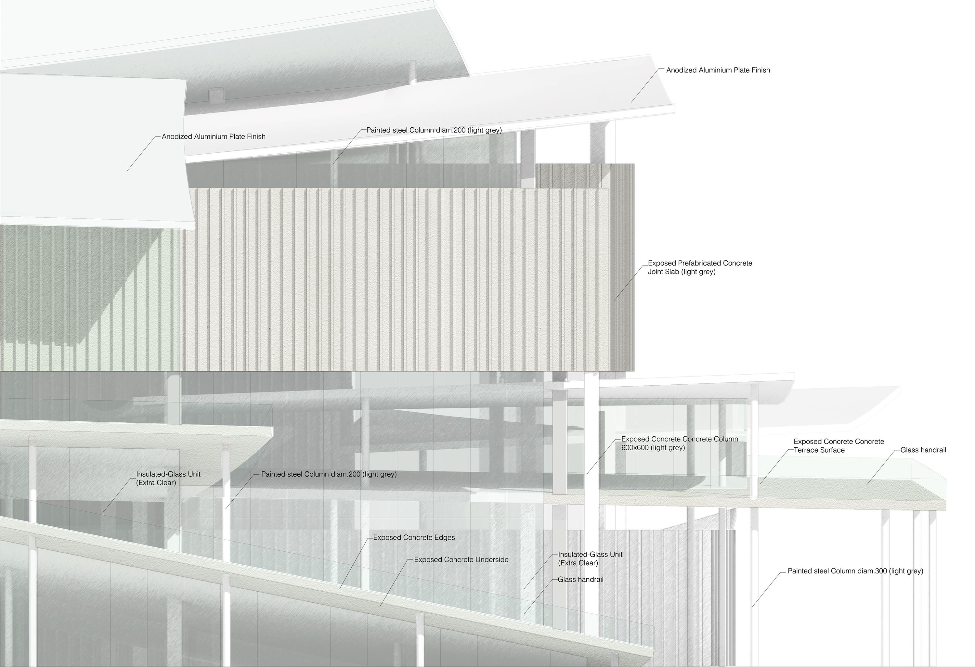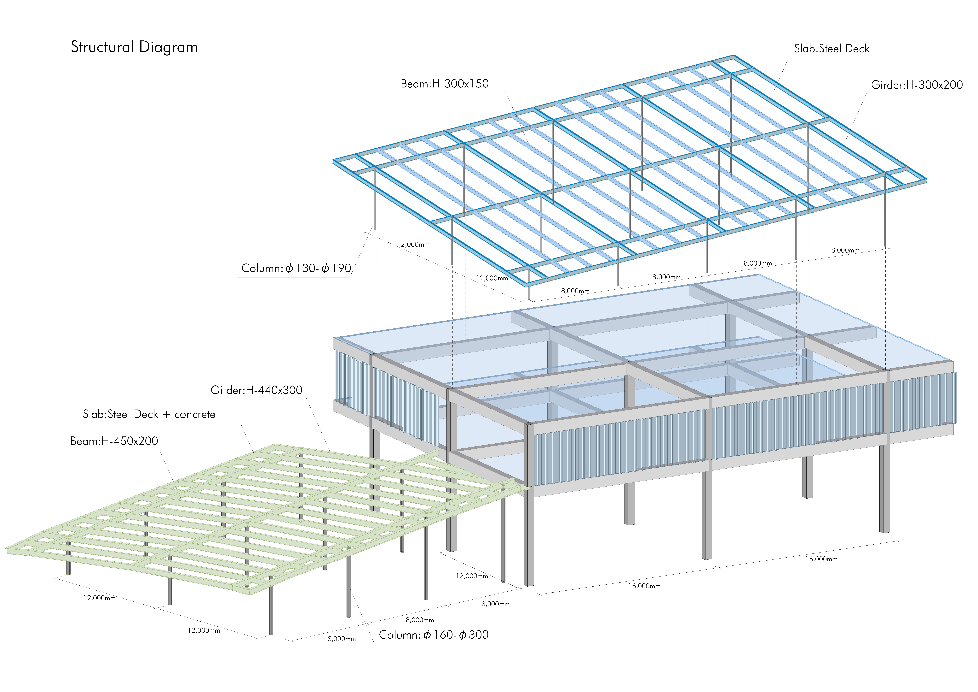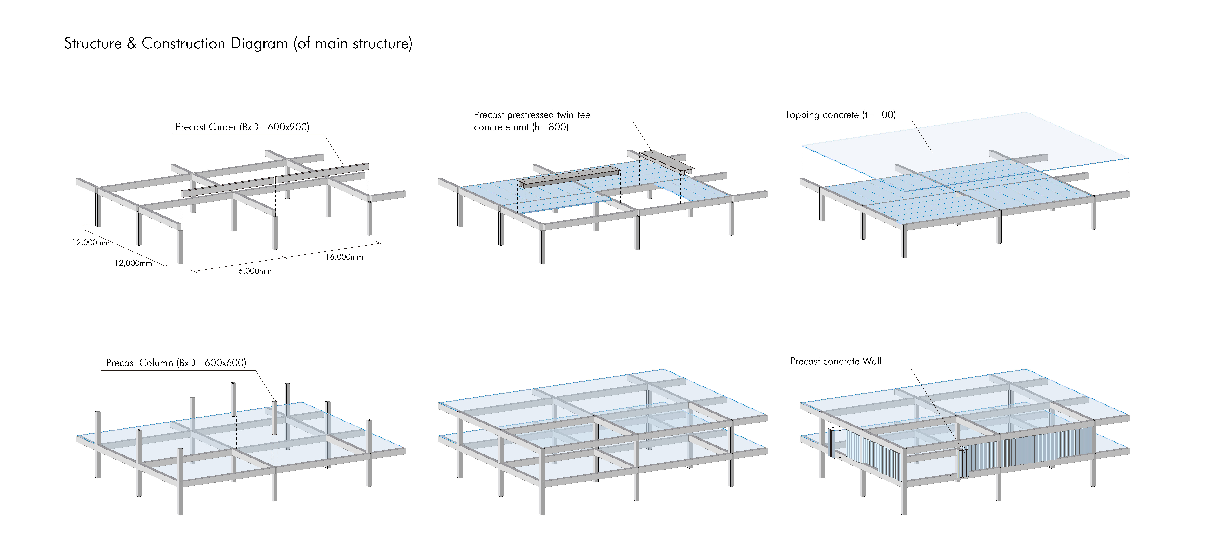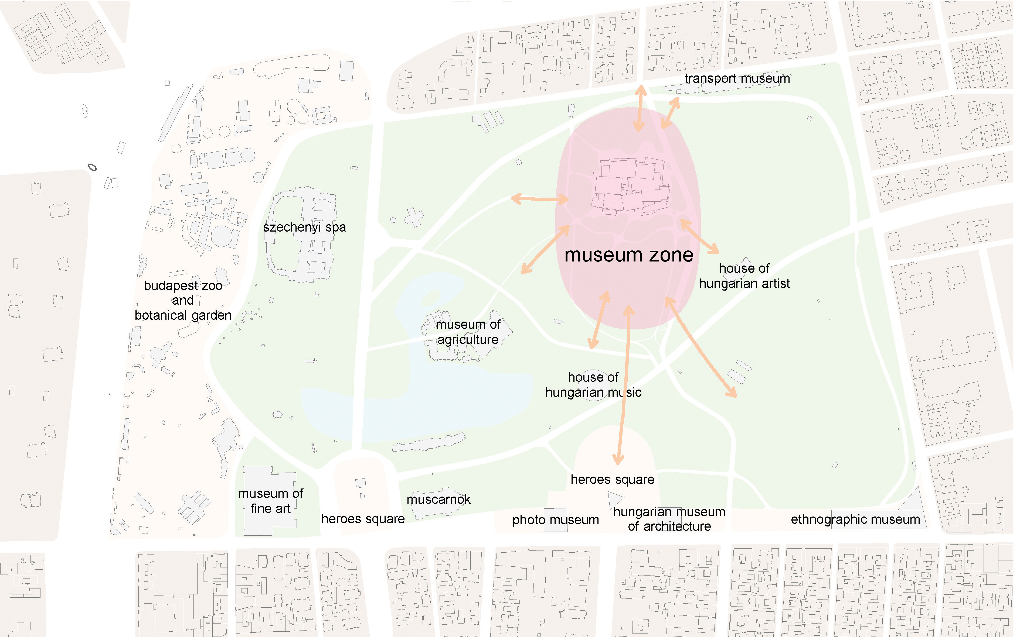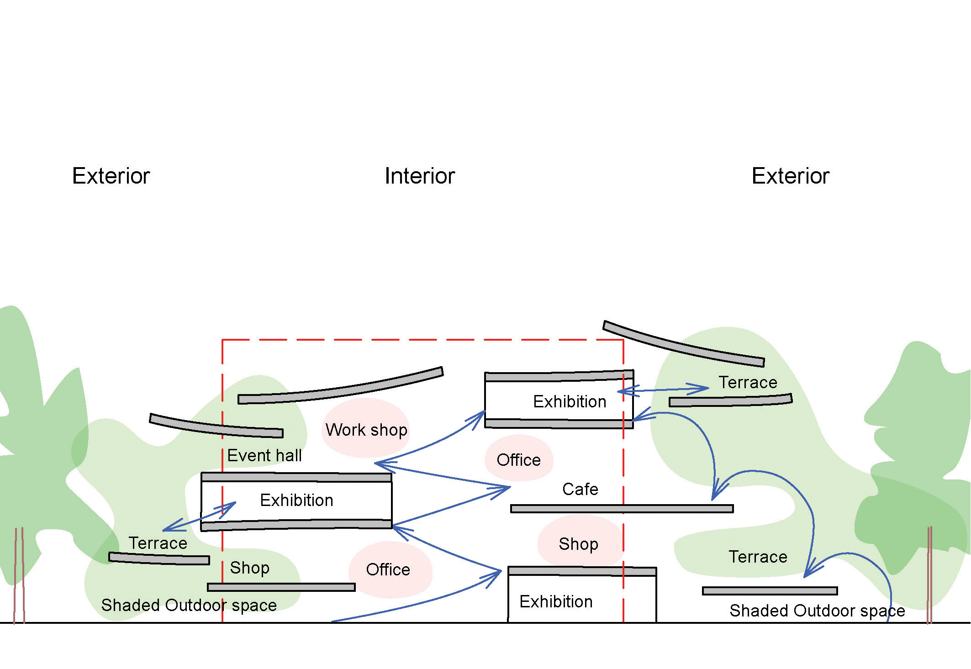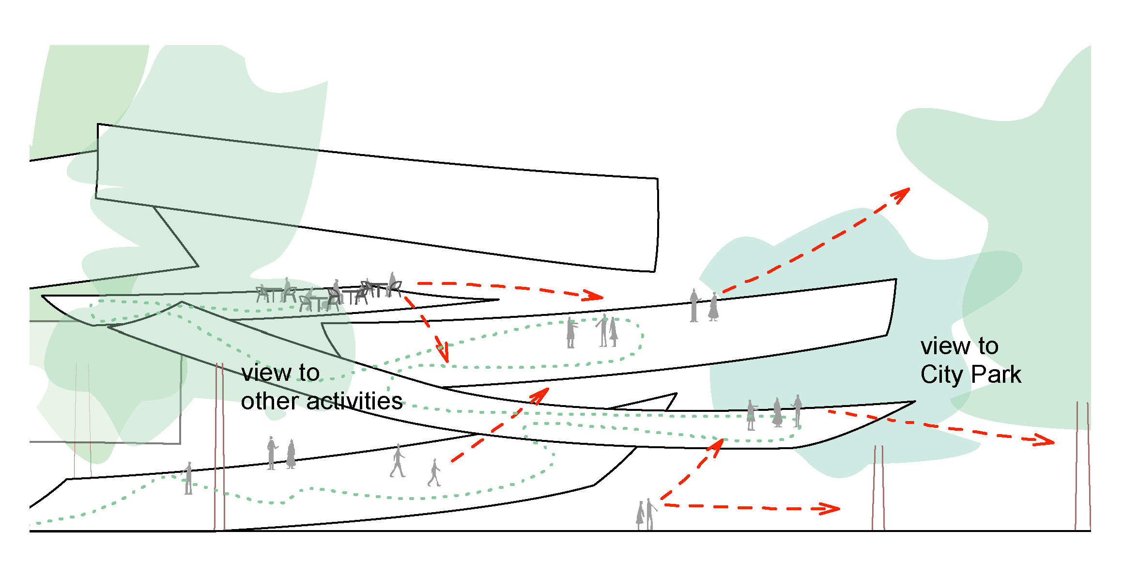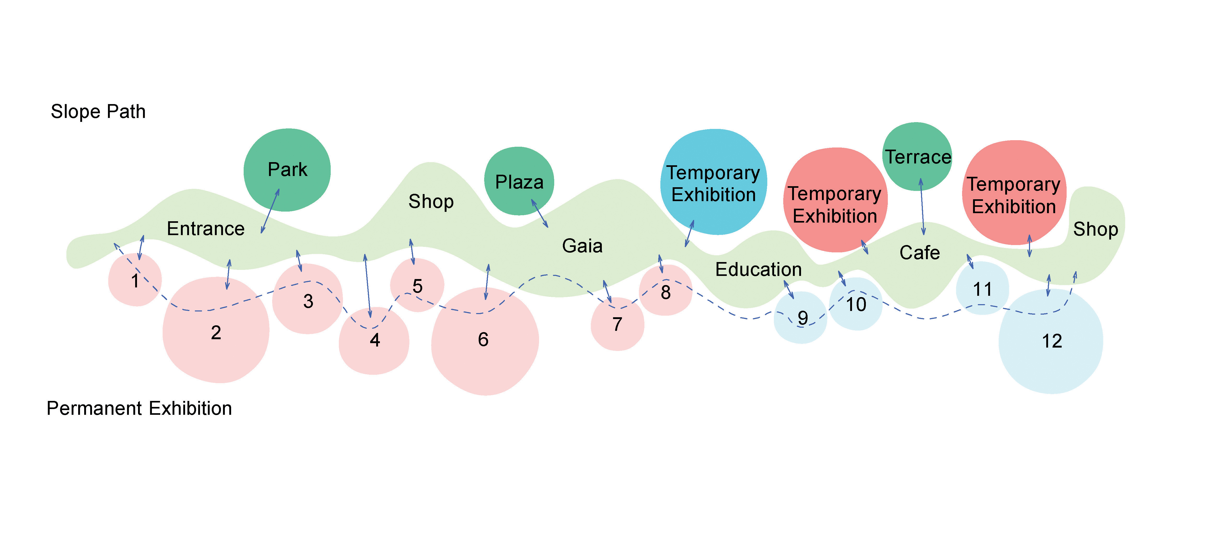New National Gallery and Ludwig Museum in Budapest / SANAA
Our proposal for the New National Gallery and Ludwig Museum is an open extension of the City Park. The relationship between building, park and urban environment is constantly shifting as people move through a network of galleries, terraces and activity spaces.
City Park itself changes dramatically from one season to another, with its ice rinks transforming into boat lakes. Our design looks to accentuate this effect: it is not a building within a park but a place where they are one and the same. It is a museum that fluctuates with seasonal shifts. The open ground floor and sloped terraces that characterize the building allow the museums to be accessible from all sides.
Ours is a contemporary form of public space – one where city, gardens and exhibition rooms become part of an experiential whole.
Kazuyo Sejima + Ryue Nishizawa / S A N A A
Principal: Kazuyo Sejima & Ryue Nishizawa
Partner : Rikiya Yamamoto
Team: Asano Yagi, Mohammed Mansoor,Kohei Kudo,
Tomoki Abe, Riccardo Cannata
Role: Architectural Designer
Stage: Competition
Duration: Jan 30th 2015 to 6th March 2015
Software: Rhino, Vray, Photoshop, Vectorworks
Site : Budapest, Hungary.
Type : Museum, Cultural, Landscape.
