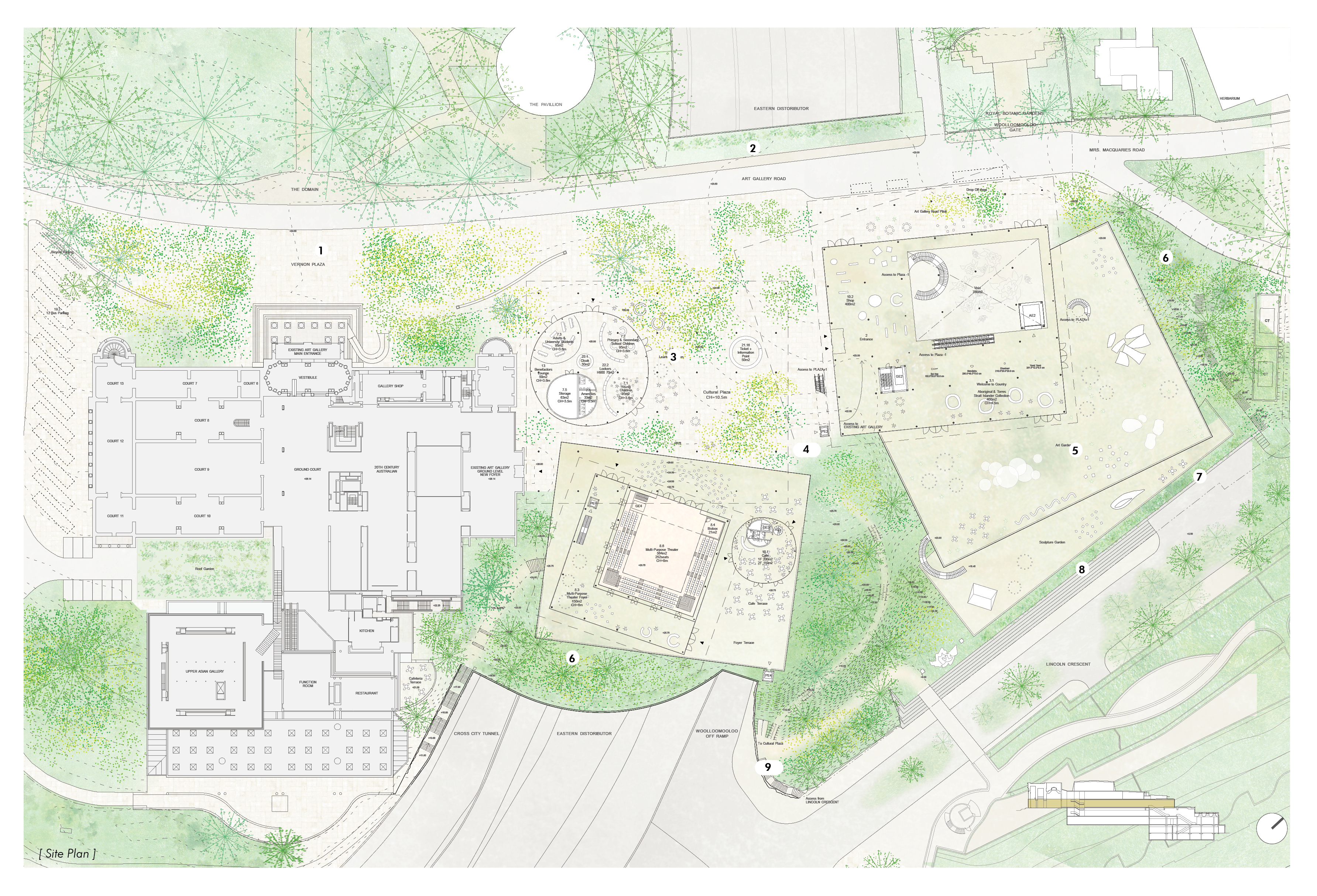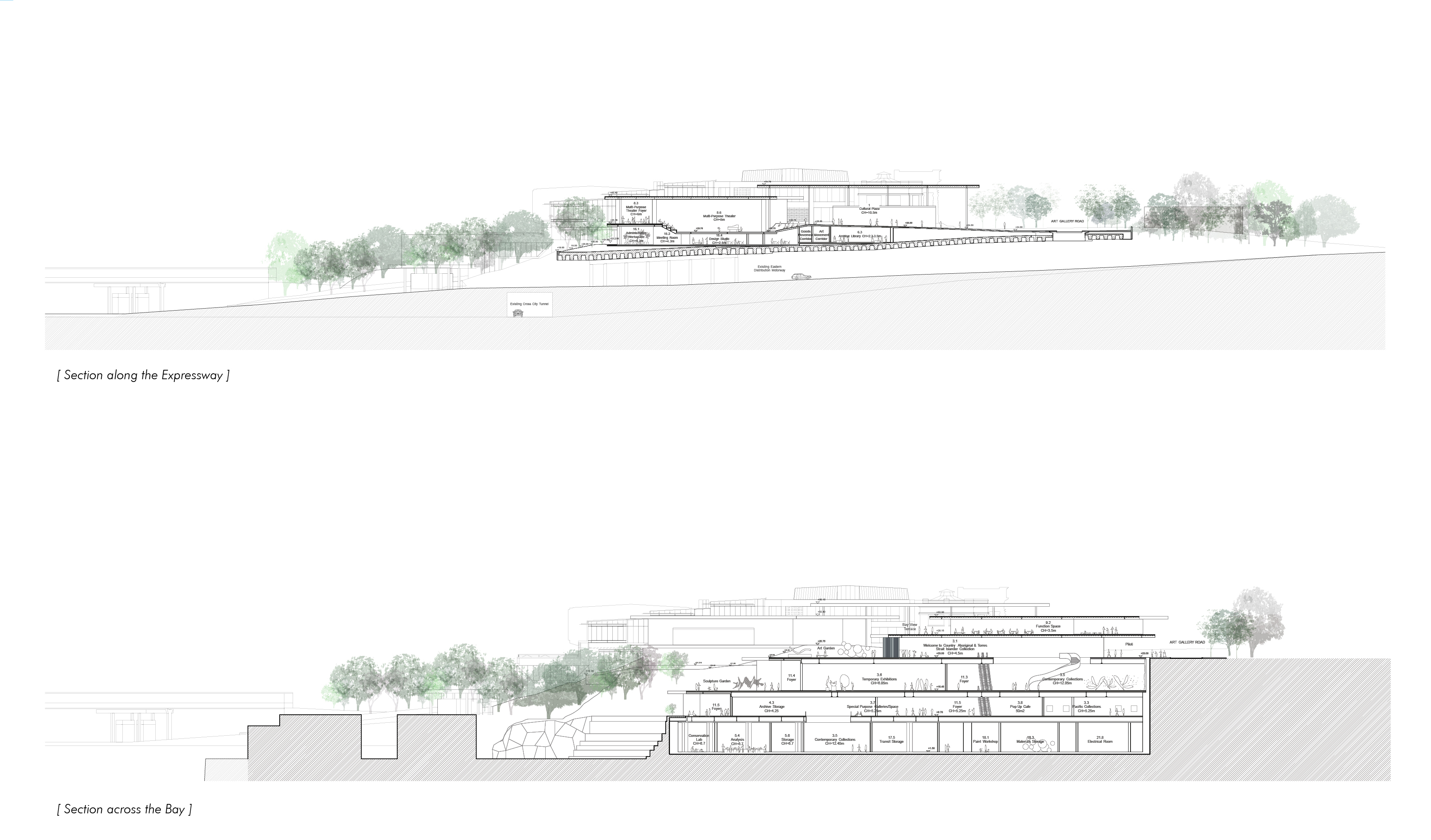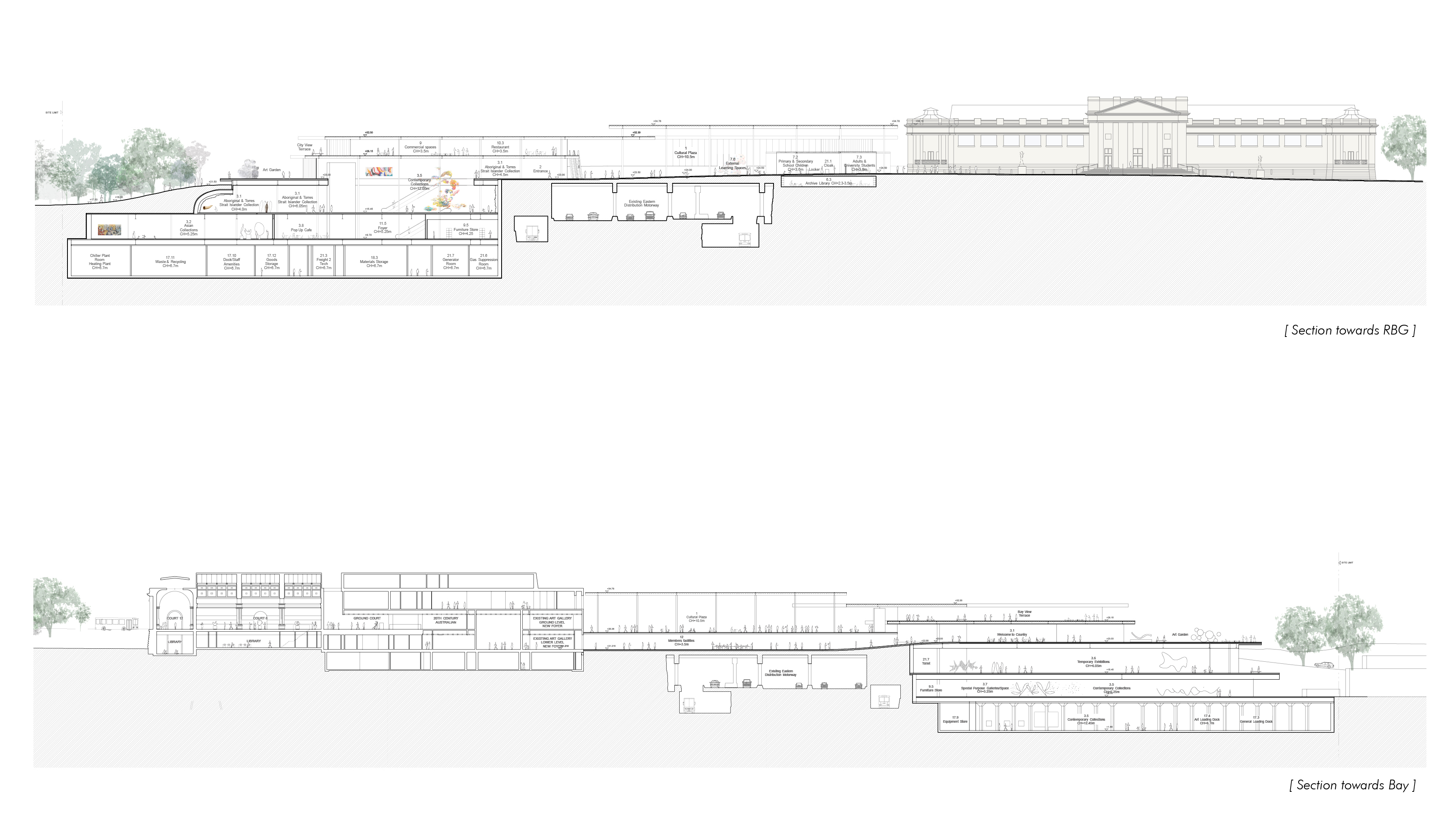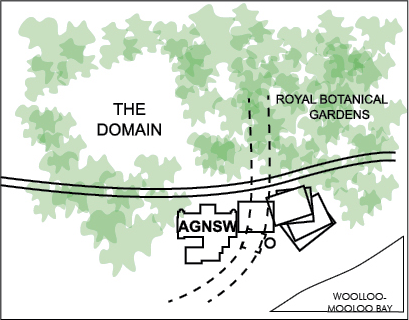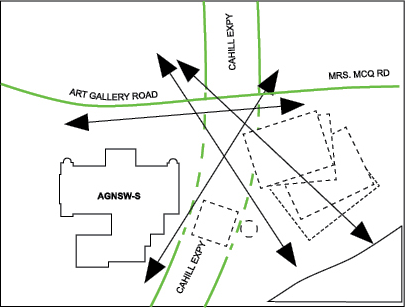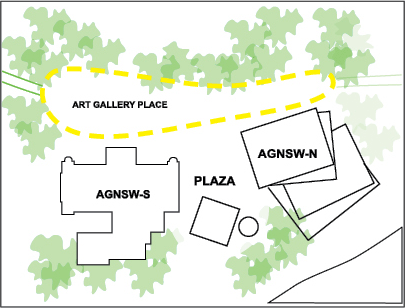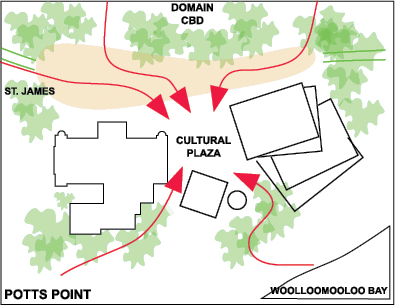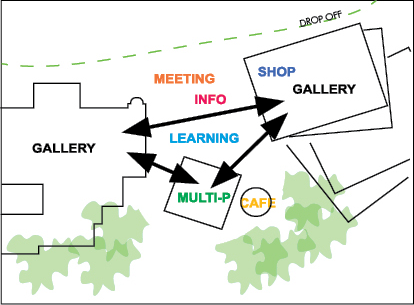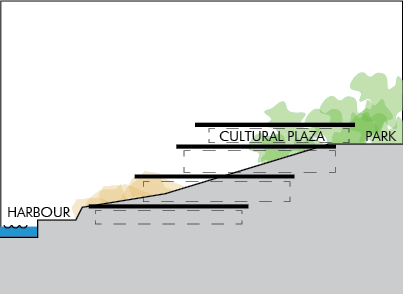The New Art Gallery of New South Wales / SANAA
The new wing of the Art Gallery sits lightly on the land to preserve the landscape and special atmosphere of the existing place. The new building is a low and calm building that steps and shifts gently along the natural contours to form a plaza between the existing and new galleries. This plaza is a large covered outdoor space which serves as not only the main entrance for the gallery but also a shared space crossroads between the Domain, Royal Botanical Garden and Woolloomooloo Bay. The large space under the roof will display outdoor art but also house programs that can function independently of the museum, such as the cafe, multipurpose theatre, participation spaces, and shops. It is a large open space to allow different activities to occur simultaneously. The Cultural Plaza faces Art Gallery Place, a wide open portion of Art Gallery Road which is paved in the same stone as the Cultural Plaza so that special events can spill out into the streets.
Kazuyo Sejima + Ryue Nishizawa / S A N A A
Principal: Kazuyo Sejima & Ryue Nishizawa
Partner: Yumiko Yamada
Team: Ichio Matsuzawa, Asano Yagi, Mohammed Mansoor,
Ko Simmel
Role: Architectural Designer
Stage: Schematic Design
Duration: May 29th 2015 to 10th April 2016
Software: Rhino, Vray, Revit, Photoshop, Vectorworks
Site : Sydney, Australia.
Type : Museum, Cultural, Landscape.
Contribution: Concept Development, 3D Modeling, Presentation Drawings, Meeting with Client & Consultants, Perspectives.
Kazuyo Sejima + Ryue Nishizawa / S A N A A
Principal: Kazuyo Sejima & Ryue Nishizawa
Partner: Yumiko Yamada
Team: Ichio Matsuzawa, Asano Yagi, Mohammed Mansoor,
Ko Simmel
Role: Architectural Designer
Stage: Schematic Design
Duration: May 29th 2015 to 10th April 2016
Software: Rhino, Vray, Revit, Photoshop, Vectorworks
Site : Sydney, Australia.
Type : Museum, Cultural, Landscape.
Contribution: Concept Development, 3D Modeling, Presentation Drawings, Meeting with Client & Consultants, Perspectives.

